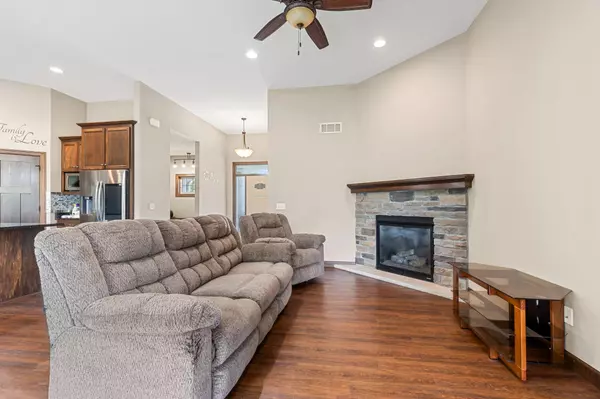$580,000
$600,000
3.3%For more information regarding the value of a property, please contact us for a free consultation.
14716 Twin Ponds Curve Savage, MN 55378
3 Beds
2 Baths
2,009 SqFt
Key Details
Sold Price $580,000
Property Type Single Family Home
Sub Type Single Family Residence
Listing Status Sold
Purchase Type For Sale
Square Footage 2,009 sqft
Price per Sqft $288
MLS Listing ID 6565949
Sold Date 10/29/24
Bedrooms 3
Full Baths 2
Year Built 2012
Annual Tax Amount $5,896
Tax Year 2024
Contingent None
Lot Size 0.500 Acres
Acres 0.5
Lot Dimensions 96x120xx141x104x209
Property Description
Welcome to this charming 3-bedroom single-level home, perfect for easy and comfortable living. Featuring beautiful wood floors throughout, the open-concept living space seamlessly connects the kitchen, dining and living areas, creating a spacious and inviting atmosphere. The kitchen is a chef’s delight with stainless steel appliances, a center island, and a walk-in pantry. The dining room, surrounded by large windows, offers a bright and airy space for family meals and entertaining. This home includes a convenient main level office and laundry room. The primary suite is a luxurious retreat, complete with a separate tub, walk-in shower and ample closet space. Two additional bedrooms and a full bath are also located on the main floor, providing plenty of room for family or guests. The unfinished lower level is framed and prepped, ready for you to customize to your liking. Materials for finishing are already available, offering an excellent opportunity to expand your living space.
Additional features include in-floor heating for added comfort. Located in a quiet neighborhood, this home is close to many amenities, making it a great place to call home.
Location
State MN
County Scott
Zoning Residential-Single Family
Rooms
Basement Daylight/Lookout Windows, Full, Storage Space, Unfinished
Dining Room Eat In Kitchen, Informal Dining Room, Kitchen/Dining Room
Interior
Heating Forced Air
Cooling Central Air
Fireplaces Number 1
Fireplaces Type Family Room, Gas
Fireplace Yes
Appliance Cooktop, Dishwasher, Dryer, Exhaust Fan, Microwave, Range, Refrigerator, Stainless Steel Appliances, Washer
Exterior
Garage Attached Garage, Asphalt, Garage Door Opener
Garage Spaces 3.0
Roof Type Asphalt
Building
Lot Description Tree Coverage - Medium
Story One
Foundation 1983
Sewer City Sewer/Connected
Water City Water/Connected
Level or Stories One
Structure Type Brick/Stone,Fiber Cement
New Construction false
Schools
School District Prior Lake-Savage Area Schools
Read Less
Want to know what your home might be worth? Contact us for a FREE valuation!

Our team is ready to help you sell your home for the highest possible price ASAP

"My job is to find and attract mastery-based agents to the office, protect the culture, and make sure everyone is happy! "






