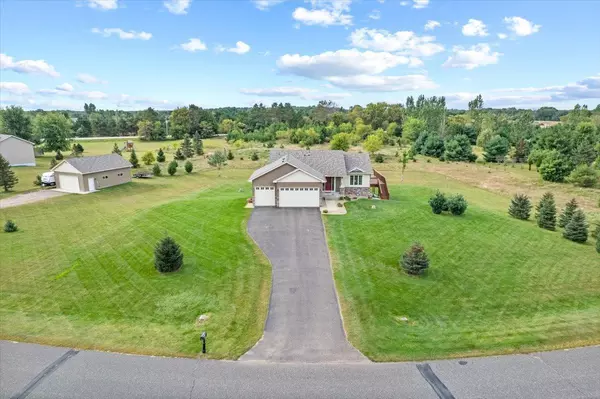$490,000
$497,000
1.4%For more information regarding the value of a property, please contact us for a free consultation.
6470 242nd AVE NE Linwood Twp, MN 55079
3 Beds
3 Baths
2,004 SqFt
Key Details
Sold Price $490,000
Property Type Single Family Home
Sub Type Single Family Residence
Listing Status Sold
Purchase Type For Sale
Square Footage 2,004 sqft
Price per Sqft $244
Subdivision Boettcher Farm Preserve 3Rd
MLS Listing ID 6603996
Sold Date 10/31/24
Bedrooms 3
Full Baths 1
Three Quarter Bath 2
Year Built 2013
Annual Tax Amount $3,575
Tax Year 2024
Contingent None
Lot Size 2.500 Acres
Acres 2.5
Lot Dimensions 143x65x85x82x36x521x517
Property Description
Welcome to your dream home nestled on 2.5 acres of serene countryside in Stacy! This beautifully maintained 3-bedroom, 3-bathroom rambler offers a perfect blend of comfort, modern design, and natural
beauty. Step inside to find gorgeous hardwood floors and 8' ceilings throughout, with a vaulted ceiling in the open-concept living room and kitchen area, adding a grand, airy feel. The kitchen is a true showstopper, featuring natural wood cabinetry, modern stainless appliances, a spacious island perfect for entertaining, and ample prep space for the home chef. The main level boasts a master suite complete with a private 3/4 bathroom, offering a peaceful retreat. You'll also love the expansive refinished wrap-around wood deck, where you can relax under the charming gazebo and take in the beauty of your expansive lot. For those who love the outdoors, enjoy trails already cut through the property, ideal for walks or nature exploration. The lower-level walkout is perfect for gatherings, with a large family room and cozy gas stove, along with the third bedroom. There's also an unfinished workshop space, giving you plenty of room to personalize and make it your own. Recent updates include a 1-year-old roof and a 2-year-old water softener, ensuring peace of mind for years to come. Outside, you'll find an oversized second garage (32x24) with tall ceilings, a workbench, and extensive storage space, perfect for projects, hobbies, or additional parking. Whether you're looking for a quiet escape or a home designed for family living and entertaining, this property has it all! Don't miss the chance to make this tranquil retreat your own.
Location
State MN
County Anoka
Zoning Residential-Single Family
Rooms
Basement Block, Finished, Full, Walkout
Dining Room Breakfast Bar, Informal Dining Room, Kitchen/Dining Room, Living/Dining Room
Interior
Heating Forced Air, Fireplace(s)
Cooling Central Air
Fireplaces Number 1
Fireplaces Type Family Room, Gas
Fireplace Yes
Appliance Air-To-Air Exchanger, Dishwasher, Dryer, Gas Water Heater, Microwave, Range, Refrigerator, Stainless Steel Appliances, Washer, Water Softener Owned
Exterior
Parking Features Attached Garage, Detached, Asphalt, Garage Door Opener, Multiple Garages
Garage Spaces 5.0
Roof Type Age 8 Years or Less,Asphalt,Pitched
Building
Story One
Foundation 1188
Sewer Mound Septic, Private Sewer
Water Private, Well
Level or Stories One
Structure Type Brick/Stone,Vinyl Siding
New Construction false
Schools
School District Forest Lake
Read Less
Want to know what your home might be worth? Contact us for a FREE valuation!

Our team is ready to help you sell your home for the highest possible price ASAP
"My job is to find and attract mastery-based agents to the office, protect the culture, and make sure everyone is happy! "






