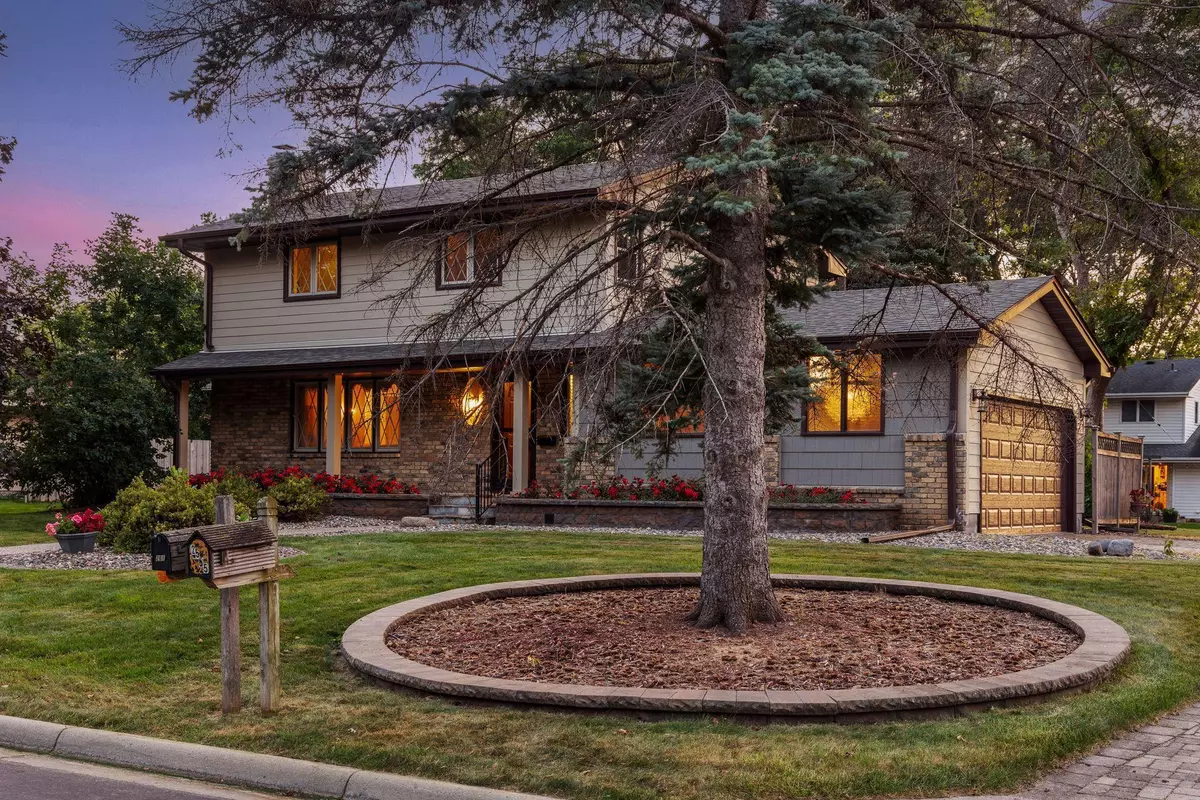$447,000
$475,000
5.9%For more information regarding the value of a property, please contact us for a free consultation.
2565 Zane AVE N Golden Valley, MN 55422
3 Beds
3 Baths
2,287 SqFt
Key Details
Sold Price $447,000
Property Type Single Family Home
Sub Type Single Family Residence
Listing Status Sold
Purchase Type For Sale
Square Footage 2,287 sqft
Price per Sqft $195
Subdivision Lamplighter Estates
MLS Listing ID 6596156
Sold Date 11/18/24
Bedrooms 3
Full Baths 2
Half Baths 1
Year Built 1963
Annual Tax Amount $6,104
Tax Year 2024
Contingent None
Lot Size 0.350 Acres
Acres 0.35
Lot Dimensions 106x108x123x125
Property Description
Welcome to this classic 1960s two-story home with endless potential, nestled on a quiet street with a large lot that offers both privacy and great curb appeal. Featuring a side-loading garage and a beautifully paved driveway, this property boasts a newer roof and siding. A spacious floor plan and inviting eat-in kitchen flows seamlessly into the formal dining and living room with fireplace. The sunroom opens directly to the backyard, creating a perfect space for indoor-outdoor living. The upper level hosts a huge converted primary suite complete with a full bath and walk-in closet, offering a personal retreat within the home. The additional bedrooms occupy the upper level, providing ample space for family, guests, or a home office. The lower-level amusement room is perfect for entertainment, recreation, or a home gym. The powder room on the main floor adds convenience for guests. Situated just steps away from Bassett Creek Park, this location offers the best of suburban tranquility with easy access to outdoor recreation and green spaces. This home is ideal for buyers who appreciate solid construction and are eager to invest in cosmetic improvements to create their dream home. With great bones and a layout that's ready for personalization, the potential here is truly limitless. Start your next chapter in this enchanting home and turn your vision into reality.
Location
State MN
County Hennepin
Zoning Residential-Single Family
Rooms
Basement Full, Partially Finished, Sump Pump
Dining Room Eat In Kitchen, Separate/Formal Dining Room
Interior
Heating Forced Air
Cooling Central Air
Fireplaces Number 2
Fireplaces Type Family Room, Living Room
Fireplace Yes
Appliance Cooktop, Dishwasher, Dryer, Refrigerator, Wall Oven, Washer
Exterior
Parking Features Attached Garage, Driveway - Other Surface
Garage Spaces 2.0
Roof Type Age 8 Years or Less
Building
Lot Description Tree Coverage - Medium
Story Two
Foundation 862
Sewer City Sewer/Connected
Water City Water/Connected
Level or Stories Two
Structure Type Brick/Stone,Cedar,Vinyl Siding
New Construction false
Schools
School District Robbinsdale
Read Less
Want to know what your home might be worth? Contact us for a FREE valuation!

Our team is ready to help you sell your home for the highest possible price ASAP
"My job is to find and attract mastery-based agents to the office, protect the culture, and make sure everyone is happy! "






