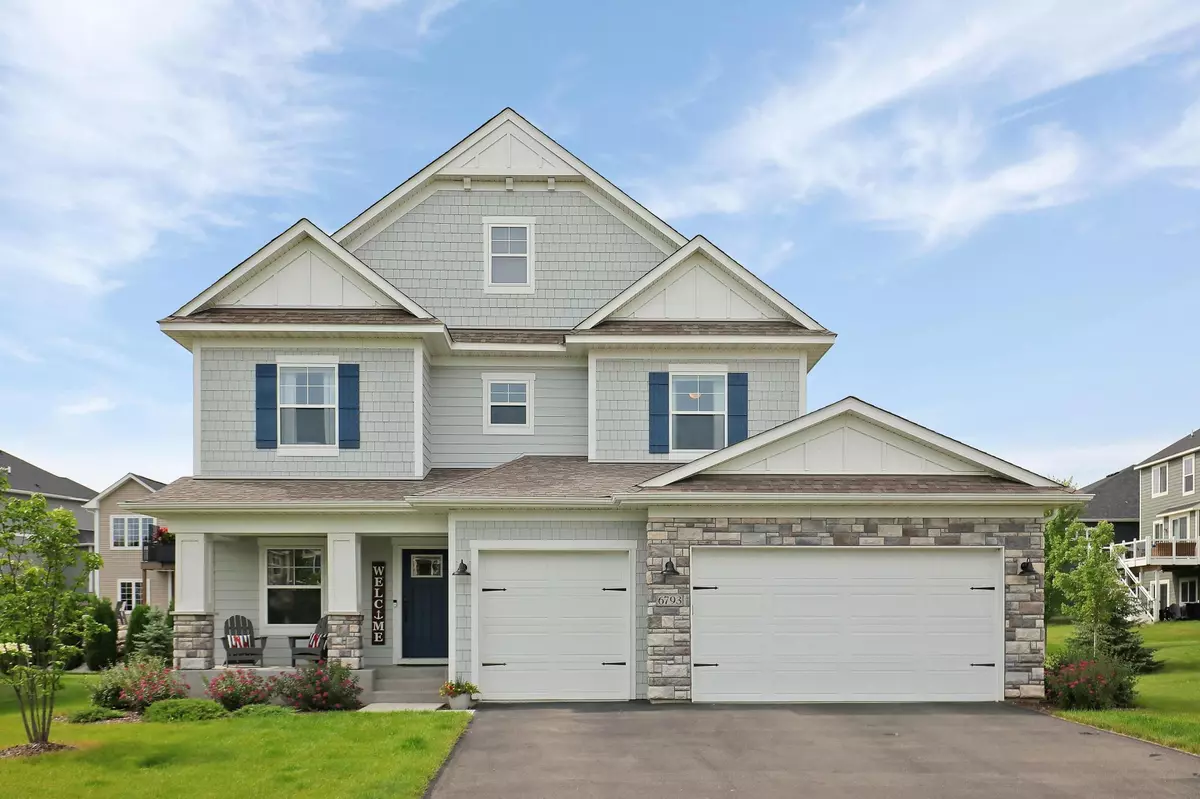$595,000
$619,000
3.9%For more information regarding the value of a property, please contact us for a free consultation.
6793 Big Woods DR Minnetrista, MN 55331
4 Beds
3 Baths
2,374 SqFt
Key Details
Sold Price $595,000
Property Type Single Family Home
Sub Type Single Family Residence
Listing Status Sold
Purchase Type For Sale
Square Footage 2,374 sqft
Price per Sqft $250
Subdivision Woodland Cove
MLS Listing ID 6548357
Sold Date 11/22/24
Bedrooms 4
Full Baths 1
Half Baths 1
Three Quarter Bath 1
HOA Fees $152/mo
Year Built 2019
Annual Tax Amount $5,049
Tax Year 2024
Contingent None
Lot Size 10,018 Sqft
Acres 0.23
Lot Dimensions 134x67x91x135
Property Sub-Type Single Family Residence
Property Description
Welcome to your dream home! This 2019 "Taylor Plan" gem offers generous living space & stylish finishes. Off the covered front porch, you'll step into a spacious, open floor plan flooded with natural light. The living room features a contemporary gas FP with a chic marble surround, seamlessly connecting to the dining area and sleek kitchen. Enjoy the center island/breakfast bar, quartz counters, SS Appliances, and walk-in pantry. The main floor includes a ½ bath, walk-in back closet, and private office. Upstairs, you'll find 4 BRs on one level, including a primary ensuite & full bath, plus upper-level laundry for convenience. The unfinished basement offers the potential for a 5th BR & BA and recreational room. With plenty of storage, a 3-car, heated garage with a new epoxy floor, and a large patio for outdoor entertaining, this home has it all. The established lawn & landscaping create a serene outdoor space. Close to local shopping, coffee shops, pools, parks, and Lake Minnetonka!
Location
State MN
County Hennepin
Zoning Residential-Multi-Family
Rooms
Basement Drain Tiled, Full, Concrete, Storage Space, Unfinished
Dining Room Breakfast Bar, Eat In Kitchen, Informal Dining Room
Interior
Heating Forced Air
Cooling Central Air
Fireplaces Number 1
Fireplaces Type Family Room, Gas
Fireplace Yes
Appliance Air-To-Air Exchanger, Dishwasher, Disposal, Dryer, Humidifier, Gas Water Heater, Water Osmosis System, Microwave, Range, Refrigerator, Stainless Steel Appliances, Wall Oven, Washer, Water Softener Owned
Exterior
Parking Features Attached Garage, Asphalt, Garage Door Opener, Heated Garage, Insulated Garage
Garage Spaces 3.0
Fence None
Pool Shared
Roof Type Age 8 Years or Less,Asphalt
Building
Lot Description Tree Coverage - Light, Underground Utilities
Story Two
Foundation 1144
Sewer City Sewer/Connected, City Sewer - In Street
Water City Water - In Street
Level or Stories Two
Structure Type Brick/Stone,Fiber Cement
New Construction false
Schools
School District Westonka
Others
HOA Fee Include Professional Mgmt,Shared Amenities
Read Less
Want to know what your home might be worth? Contact us for a FREE valuation!

Our team is ready to help you sell your home for the highest possible price ASAP
"My job is to find and attract mastery-based agents to the office, protect the culture, and make sure everyone is happy! "






