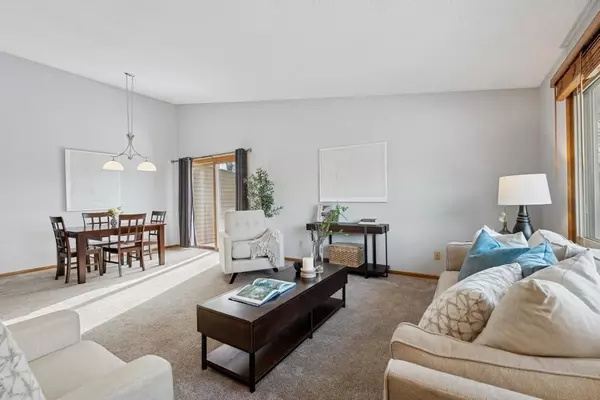$275,000
$275,000
For more information regarding the value of a property, please contact us for a free consultation.
12909 45th AVE N Plymouth, MN 55442
2 Beds
2 Baths
1,562 SqFt
Key Details
Sold Price $275,000
Property Type Townhouse
Sub Type Townhouse Quad/4 Corners
Listing Status Sold
Purchase Type For Sale
Square Footage 1,562 sqft
Price per Sqft $176
Subdivision West Medicine Lake Terrace
MLS Listing ID 6628887
Sold Date 01/10/25
Bedrooms 2
Full Baths 1
Three Quarter Bath 1
HOA Fees $350/mo
Year Built 1983
Annual Tax Amount $3,127
Tax Year 2024
Contingent None
Lot Dimensions common
Property Description
Nestled in a serene community, this 2 bed, 2 bath end-unit townhome offers a blend of comfort, functionality, and convenience. Step inside to discover a thoughtfully designed open-concept main level featuring vaulted ceilings, new chandelier, and abundant natural light. Kitchen has updated appliances and flows seamlessly into the dining and living areas. Primary bedroom has a vanity area adjacent to the spacious walk-in closet that adds convenience. Lower level exudes coziness with a wood-burning fireplace. Sliding doors on both levels open to outdoor spaces, including a deck surrounded by lush trees and a backyard ideal for enjoying nature or growing your favorite plants. Practical upgrades include a newer HVAC system, Nest thermostat, app-enabled garage door, and recently installed smoke and carbon monoxide detectors. Bathrooms feature humidity-sensing fans, and both bedrooms offer new overhead fan/light fixtures with dimmer switches. Located minutes from Hwy 494 and walking distance to Swan Lake Pond and its scenic trails & playground, shopping, restaurants, and the renovated Plymouth Community Center with its stunning Millennium Gardens.
Location
State MN
County Hennepin
Zoning Residential-Single Family
Rooms
Basement Daylight/Lookout Windows, Finished, Partial, Walkout
Dining Room Breakfast Bar, Informal Dining Room
Interior
Heating Forced Air
Cooling Central Air
Fireplaces Number 1
Fireplaces Type Family Room, Stone, Wood Burning
Fireplace Yes
Appliance Dishwasher, Dryer, Exhaust Fan, Microwave, Range, Refrigerator, Washer, Water Softener Owned
Exterior
Parking Features Attached Garage, Asphalt, Tuckunder Garage
Garage Spaces 2.0
Fence None
Pool None
Roof Type Age Over 8 Years,Asphalt
Building
Lot Description Corner Lot, Tree Coverage - Light
Story Split Entry (Bi-Level)
Foundation 1050
Sewer City Sewer/Connected
Water City Water/Connected
Level or Stories Split Entry (Bi-Level)
Structure Type Brick/Stone,Vinyl Siding
New Construction false
Schools
School District Robbinsdale
Others
HOA Fee Include Maintenance Structure,Hazard Insurance,Lawn Care,Maintenance Grounds,Professional Mgmt,Trash,Snow Removal
Restrictions Rentals not Permitted,Pets - Cats Allowed,Pets - Dogs Allowed
Read Less
Want to know what your home might be worth? Contact us for a FREE valuation!

Our team is ready to help you sell your home for the highest possible price ASAP
"My job is to find and attract mastery-based agents to the office, protect the culture, and make sure everyone is happy! "






