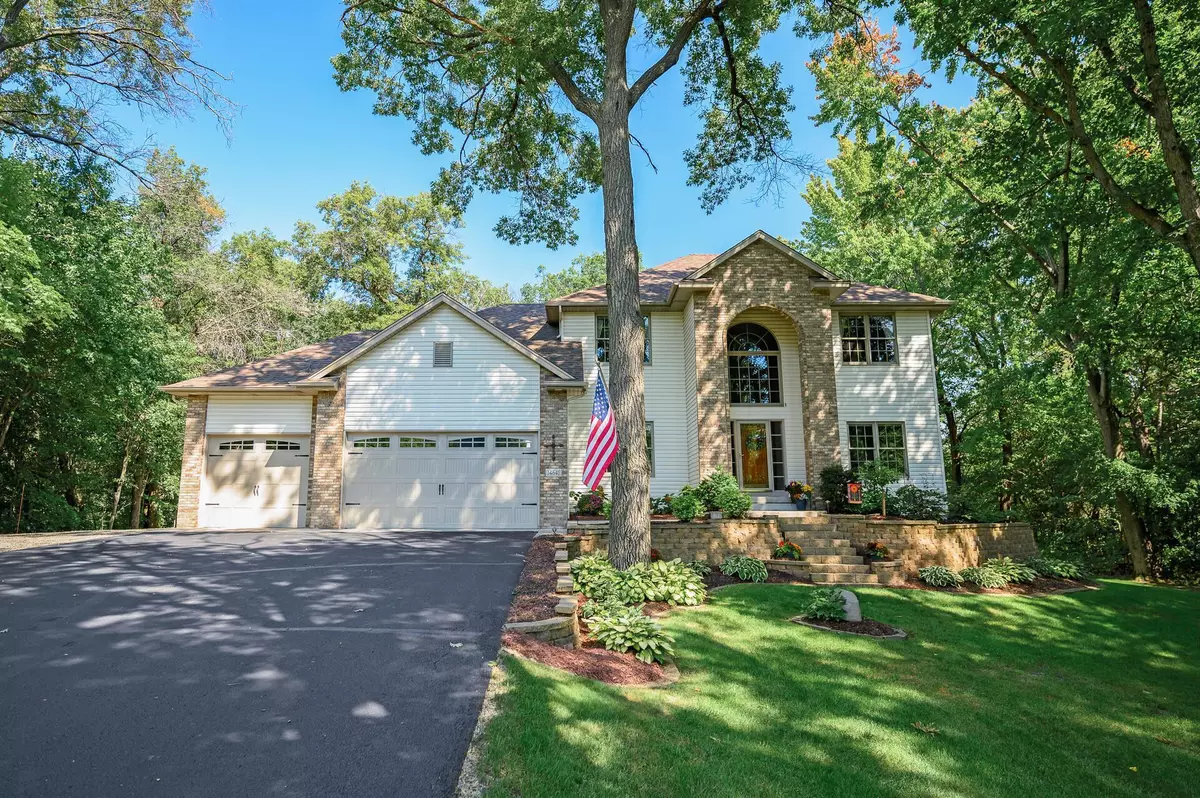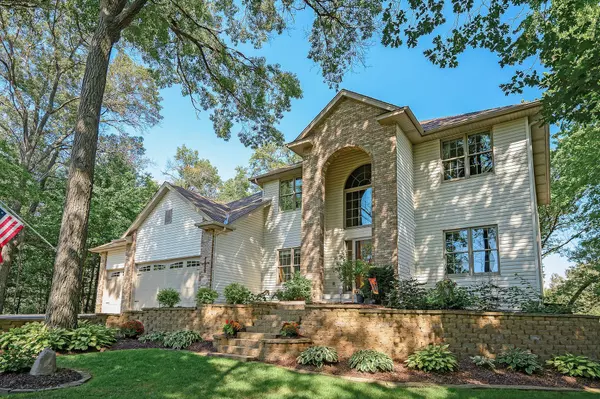$790,000
$775,000
1.9%For more information regarding the value of a property, please contact us for a free consultation.
14641 Austin ST NE Ham Lake, MN 55304
6 Beds
4 Baths
3,807 SqFt
Key Details
Sold Price $790,000
Property Type Single Family Home
Sub Type Single Family Residence
Listing Status Sold
Purchase Type For Sale
Square Footage 3,807 sqft
Price per Sqft $207
MLS Listing ID 6613752
Sold Date 01/10/25
Bedrooms 6
Full Baths 2
Half Baths 1
Three Quarter Bath 1
Year Built 1999
Annual Tax Amount $4,944
Tax Year 2024
Contingent None
Lot Size 1.610 Acres
Acres 1.61
Lot Dimensions 63x297x259x110x378
Property Description
**MULTIPLE OFFERS RECEIVED. HIGHEST AND BEST OFFERS ARE DUE MONDAY, OCT. 21 at 5PM**
Stunning 6 bedroom 2-story in prime Ham Lake location. Step into the open foyer with soaring vaulted ceilings, cascading staircase and wide open floor plan. Main floor features dedicated home office with views of beautiful mature trees and manicured landscaping. Enjoy the completely remodeled kitchen with updated stainless steel appliances, granite countertops and center island. Dining room has stunning views of the "field of dreams" backyard and separate 2 car garage. Host all your holidays and outdoor gatherings in this made for entertaining home. Formal living room features gas fireplace, beautiful built-ins. The field of dreams backyard features custom firepit with painted concrete patio, huge multi-tiered deck, heated 2 car garage with staircase to bonus storage space and a huge yard that would be perfect for a hockey rink, soccer field or a game of bocce or bags. The outdoor space is truly spectacular and perfectly maintained. Private and quiet cul-de-sac location along with mature trees is something you just won't find in new construction. The rest of the main floor features spacious laundry room with updated washer and dryer, den off the kitchen which is the perfect spot to read a book or start your morning with a cup of coffee. The upper level features 4 spacious bedrooms, full bath and full primary suite that was just remodeled. The lower level is stunning with accent lighting, cherrywood bar complete with refrigerator with ice maker and microwave. Superior craftsmanship, attention to detail and upgrades abound in this stunning home. Tech and Garden package negotiable with full price offer. SELLER WILLING TO HELP BUYER WITH A TEMPORARY RATE BUY DOWN. CALL AGENT FOR DETAILS.
Location
State MN
County Anoka
Zoning Residential-Single Family
Rooms
Family Room Other
Basement Daylight/Lookout Windows, Drain Tiled, Finished, Full, Concrete
Dining Room Breakfast Area, Eat In Kitchen, Informal Dining Room
Interior
Heating Forced Air
Cooling Central Air
Fireplaces Number 1
Fireplaces Type Gas, Living Room
Fireplace Yes
Appliance Air-To-Air Exchanger, Cooktop, Dishwasher, Double Oven, Dryer, Exhaust Fan, Humidifier, Gas Water Heater, Iron Filter, Microwave, Range, Refrigerator, Stainless Steel Appliances, Washer, Water Softener Owned
Exterior
Parking Features Attached Garage, Detached, Gravel, Asphalt, Floor Drain, Finished Garage, Garage Door Opener, Heated Garage, Insulated Garage
Garage Spaces 5.0
Fence None
Roof Type Age 8 Years or Less,Asphalt
Building
Lot Description Tree Coverage - Medium
Story Two
Foundation 1426
Sewer Private Sewer, Septic System Compliant - Yes, Tank with Drainage Field
Water Well
Level or Stories Two
Structure Type Brick/Stone,Vinyl Siding
New Construction false
Schools
School District Anoka-Hennepin
Read Less
Want to know what your home might be worth? Contact us for a FREE valuation!

Our team is ready to help you sell your home for the highest possible price ASAP
"My job is to find and attract mastery-based agents to the office, protect the culture, and make sure everyone is happy! "






