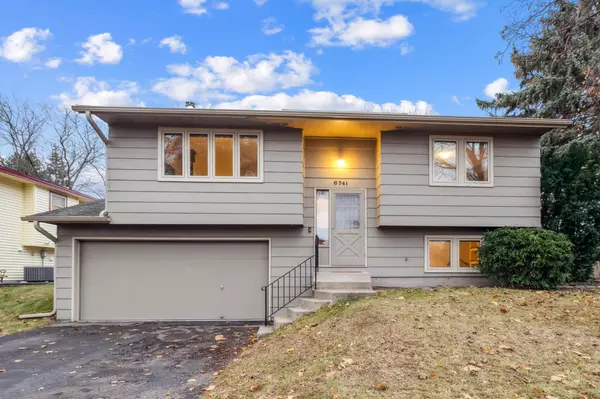$335,000
$329,900
1.5%For more information regarding the value of a property, please contact us for a free consultation.
6741 83rd PL N Brooklyn Park, MN 55445
3 Beds
1 Bath
1,574 SqFt
Key Details
Sold Price $335,000
Property Type Single Family Home
Sub Type Single Family Residence
Listing Status Sold
Purchase Type For Sale
Square Footage 1,574 sqft
Price per Sqft $212
Subdivision Candlewood 2
MLS Listing ID 6633397
Sold Date 01/16/25
Bedrooms 3
Full Baths 1
Year Built 1977
Annual Tax Amount $4,320
Tax Year 2024
Contingent None
Lot Size 9,147 Sqft
Acres 0.21
Lot Dimensions 75x120x72x120
Property Description
This charming split-entry home, located in the heart of Brooklyn Park, offers a perfect blend of comfort & functionality. Not to mention the unbeatable value of an assumable 2.25% FHA loan, this home is perfect for those seeking space, charm, & savings. One of the many standout features is the garage, accommodating more than four vehicles & room for all your toys! Complete with a hot & cold water sink, it's a dream space for projects or storage. Inside the home, a spacious kitchen boasts elegant marble flooring & a generously sized hidden pantry, all seamlessly connected to an open-concept living area designed for entertaining. Cozy up near the wood-burning fireplace on chilly evenings. The home features two bedrooms on the upper level & one on the lower level. The home is enhanced with triple-paned Pella windows for superior energy efficiency, AC & Furnace from 2021 & a redwood-cedar privacy fence, creating a serene backyard oasis. Schedule your tour today—it's a must-see!
Location
State MN
County Hennepin
Zoning Residential-Single Family
Rooms
Basement Daylight/Lookout Windows, Egress Window(s), Finished, Storage Space
Dining Room Informal Dining Room
Interior
Heating Forced Air
Cooling Central Air
Fireplaces Number 1
Fireplaces Type Living Room, Wood Burning
Fireplace Yes
Appliance Dishwasher, Microwave, Range, Refrigerator, Water Softener Owned
Exterior
Parking Features Attached Garage, Asphalt, Insulated Garage, Tuckunder Garage
Garage Spaces 4.0
Fence Chain Link, Privacy, Wood
Roof Type Age Over 8 Years,Asphalt
Building
Lot Description Corner Lot, Tree Coverage - Medium
Story Split Entry (Bi-Level)
Foundation 864
Sewer City Sewer/Connected
Water City Water/Connected
Level or Stories Split Entry (Bi-Level)
Structure Type Brick/Stone,Fiber Board
New Construction false
Schools
School District Osseo
Read Less
Want to know what your home might be worth? Contact us for a FREE valuation!

Our team is ready to help you sell your home for the highest possible price ASAP
"My job is to find and attract mastery-based agents to the office, protect the culture, and make sure everyone is happy! "






