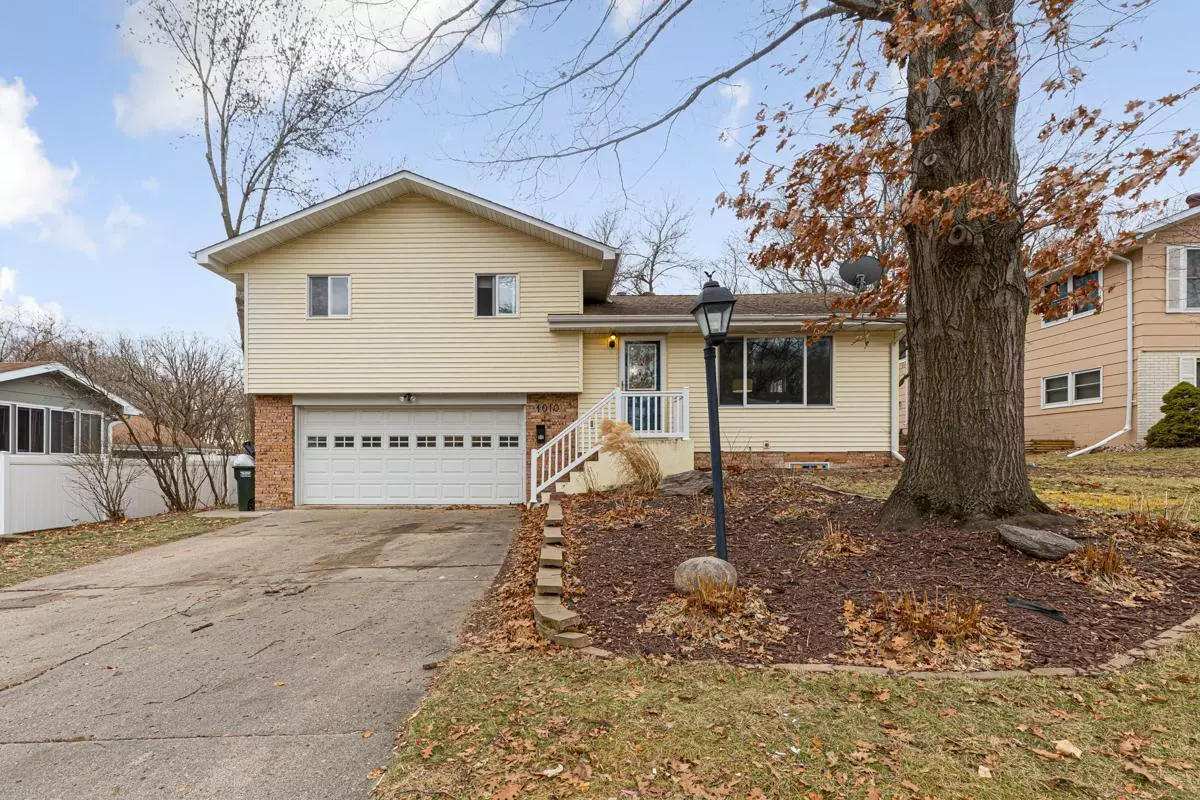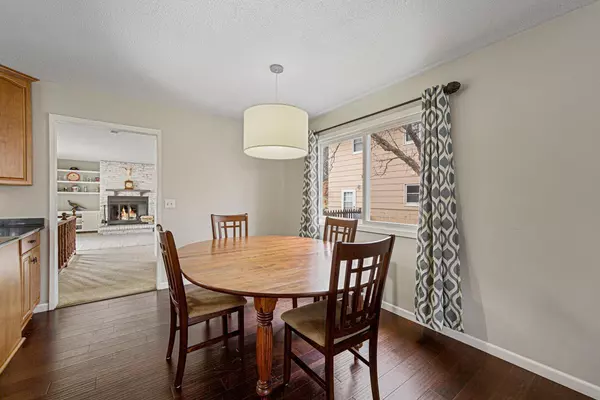3 Beds
3 Baths
2,674 SqFt
3 Beds
3 Baths
2,674 SqFt
Key Details
Property Type Single Family Home
Sub Type Single Family Residence
Listing Status Active
Purchase Type For Sale
Square Footage 2,674 sqft
Price per Sqft $112
Subdivision Mackenzies Sub
MLS Listing ID 6638910
Bedrooms 3
Full Baths 1
Half Baths 1
Three Quarter Bath 1
Year Built 1972
Annual Tax Amount $3,492
Tax Year 2024
Contingent None
Lot Size 8,712 Sqft
Acres 0.2
Lot Dimensions 70x125
Property Description
Step into a large formal living room with picture window, and an open dining room kitchen area.
Granite countertops, gas stove, and beautiful cabinets highlight this area. Just steps away you'll find a cozy second main-level living room with a wood-burning fireplace, and access to the backyard. The upstairs homes 3 bedrooms a full bathroom with a relaxing jetted tub. In the lower level, you find a third living room area, a third bathroom, and a large area where the washer/dryer, and sink are. The lower level has recently had an egress window added for a potential 4th bedroom with the correct finishings. Currently, it can be used as an oversized mud room, workout room, or office with private access to the garage. This home highlights two private garage entrances into the home, great for a future mother-in-law suite. This is one you won't want to miss!
Location
State MN
County Nicollet
Zoning Residential-Single Family
Rooms
Basement Full
Interior
Heating Forced Air
Cooling Central Air
Fireplaces Number 1
Fireplace Yes
Appliance Dishwasher, Dryer, Microwave, Range, Refrigerator, Washer
Exterior
Parking Features Tuckunder Garage
Garage Spaces 2.0
Roof Type Asphalt
Building
Story One and One Half
Foundation 1502
Sewer City Sewer/Connected
Water City Water/Connected
Level or Stories One and One Half
Structure Type Vinyl Siding
New Construction false
Schools
School District St. Peter
"My job is to find and attract mastery-based agents to the office, protect the culture, and make sure everyone is happy! "







