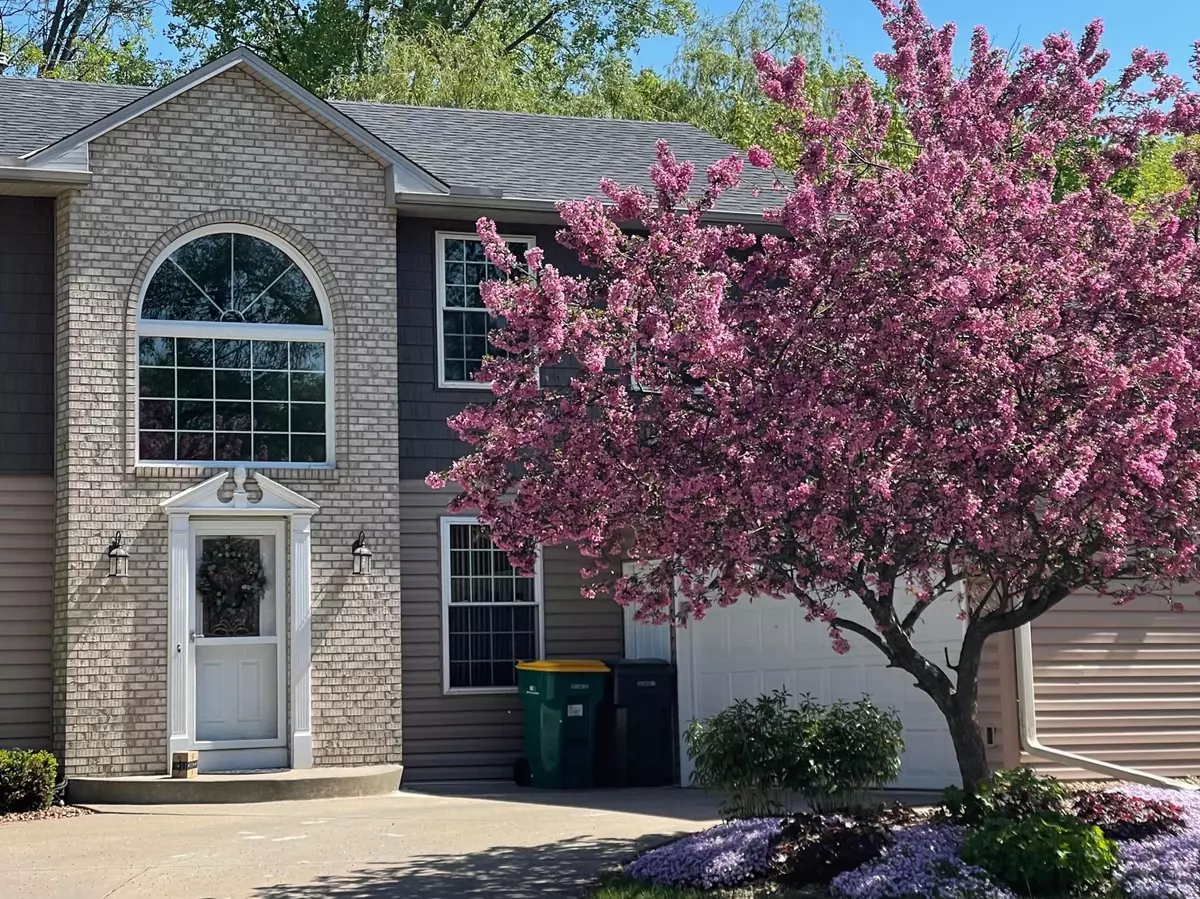4 Beds
4 Baths
2,821 SqFt
4 Beds
4 Baths
2,821 SqFt
Key Details
Property Type Single Family Home
Sub Type Single Family Residence
Listing Status Active
Purchase Type For Sale
Square Footage 2,821 sqft
Price per Sqft $177
Subdivision Vadnais Heights South Oaks Add
MLS Listing ID 6674766
Bedrooms 4
Full Baths 3
Half Baths 1
Year Built 1992
Annual Tax Amount $5,752
Tax Year 2024
Contingent None
Lot Size 10,454 Sqft
Acres 0.24
Lot Dimensions 75 x 140
Property Sub-Type Single Family Residence
Property Description
updates with natural charm. Highlights include a new roof and gutters (2023), a newly refinished
heated/insulated garage, and a wonderful sauna in the lower level. With 4 bedrooms and 4 bathrooms, this rare layout shines. The open floor plan
spans the main and lower levels, offering flexibility for living and entertaining. The expansive kitchen
features chef-grade appliances, ample cabinetry, and plenty of counter space. Upstairs, three bedrooms
include a lavish master suite with separate shower/tub & heated floors and a bonus room suited for an office or
nursery. Downstairs, enjoy a 4th bedroom, a 3rd full bath, a sauna, and a light-filled family room with
large lookout windows. The secluded backyard overlooks a peaceful pond; an ideal retreat. A nature lovers
paradise, it's steps from four lakes including Vadnais & Sucker lakes, trails, fishing, wildlife, and biking/skiing routes. The
pond attracts egrets, owls, and ducks, with a wildflower garden and hammock-ready trees. Don't miss out, schedule your showing today!
Location
State MN
County Ramsey
Zoning Residential-Single Family
Body of Water Unnamed Lake
Rooms
Basement Block, Daylight/Lookout Windows, Drain Tiled, Egress Window(s), Finished, Full, Sump Basket, Sump Pump
Dining Room Informal Dining Room, Kitchen/Dining Room
Interior
Heating Forced Air, Fireplace(s)
Cooling Central Air
Fireplaces Number 1
Fireplaces Type Family Room, Gas
Fireplace Yes
Appliance Cooktop, Dishwasher, Disposal, Dryer, Freezer, Gas Water Heater, Microwave, Range, Refrigerator, Wall Oven, Washer, Water Softener Owned
Exterior
Parking Features Attached Garage, Garage Door Opener, Heated Garage, Insulated Garage
Garage Spaces 2.0
Fence Chain Link, Partial
Waterfront Description Pond,Shared
View Y/N East
View East
Roof Type Age 8 Years or Less
Road Frontage No
Building
Story Two
Foundation 1012
Sewer City Sewer/Connected
Water City Water/Connected
Level or Stories Two
Structure Type Brick/Stone,Vinyl Siding
New Construction false
Schools
School District White Bear Lake
"My job is to find and attract mastery-based agents to the office, protect the culture, and make sure everyone is happy! "







