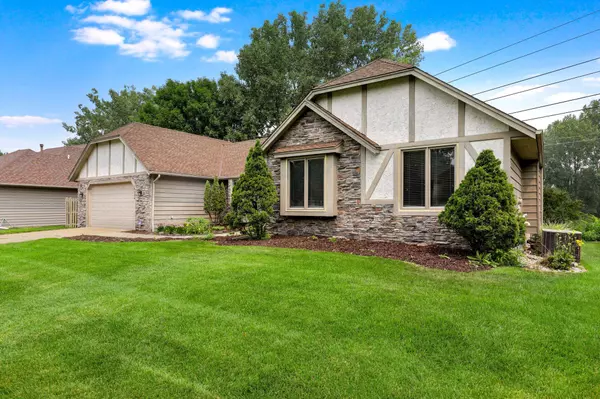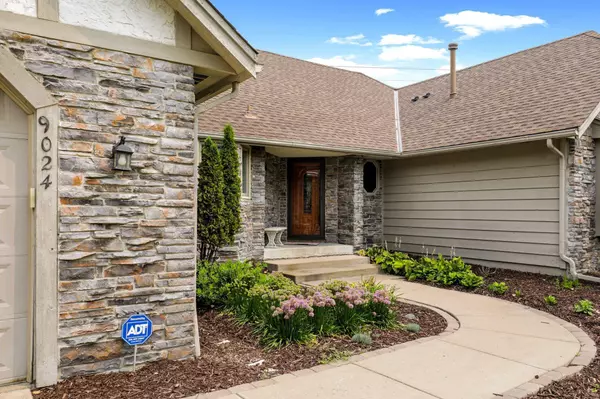$460,000
$435,000
5.7%For more information regarding the value of a property, please contact us for a free consultation.
9024 Ashley TER Brooklyn Park, MN 55443
5 Beds
3 Baths
3,331 SqFt
Key Details
Sold Price $460,000
Property Type Single Family Home
Sub Type Single Family Residence
Listing Status Sold
Purchase Type For Sale
Square Footage 3,331 sqft
Price per Sqft $138
Subdivision The Heart Of Edinburgh 2Nd Add
MLS Listing ID 6024896
Sold Date 09/10/21
Bedrooms 5
Full Baths 2
Three Quarter Bath 1
Year Built 1987
Annual Tax Amount $4,692
Tax Year 2021
Contingent None
Lot Size 0.600 Acres
Acres 0.6
Lot Dimensions 80X248X126X271
Property Description
This beautiful custom, walkout rambler sits on a .6 acre lot and it has a quiet pond in the back yard. The combination of stone, wood, and stucco exterior gives this home excellent curb appeal! Looking for space for your cars & toys? The heated garage is 22 feet wide & 31 feet deep - it almost qualifies as a 4 car garage. Inside the home, you'll love the 4 level distribution with vaulted ceilings, white trim, and modern colors. The spacious master bedroom has views to the pond and the private master bathroom is fully remodeled with a tiled shower and a large closet with organizers. There are 2 laundry rooms in the home, 3 bedrooms up and 2 in the lower level. The roof was replaced in 2018, new lighting, fresh landscaping, newer windows, a newer furnace, and a new water heater. There is a massive storage room in the lower level that could be finished for more sq/ft or used as a hobby/craft room. Schedule a showing soon! This house won't last.
Location
State MN
County Hennepin
Zoning Residential-Single Family
Rooms
Basement Block, Drain Tiled, Finished, Storage Space, Sump Pump, Walkout
Dining Room Informal Dining Room, Living/Dining Room
Interior
Heating Forced Air
Cooling Central Air
Fireplaces Number 2
Fireplaces Type Family Room, Living Room, Wood Burning
Fireplace Yes
Appliance Dishwasher, Dryer, Microwave, Range, Refrigerator, Washer, Water Softener Owned
Exterior
Parking Features Attached Garage, Concrete, Garage Door Opener, Heated Garage, Insulated Garage, Storage
Garage Spaces 2.0
Fence Partial, Privacy, Wood
Pool None
Waterfront Description Pond
View See Remarks
Roof Type Age 8 Years or Less,Asphalt
Road Frontage No
Building
Lot Description Tree Coverage - Medium
Story Four or More Level Split
Foundation 1803
Sewer City Sewer/Connected
Water City Water/Connected
Level or Stories Four or More Level Split
Structure Type Brick/Stone,Stucco,Wood Siding
New Construction false
Schools
School District Anoka-Hennepin
Read Less
Want to know what your home might be worth? Contact us for a FREE valuation!

Our team is ready to help you sell your home for the highest possible price ASAP

"My job is to find and attract mastery-based agents to the office, protect the culture, and make sure everyone is happy! "






