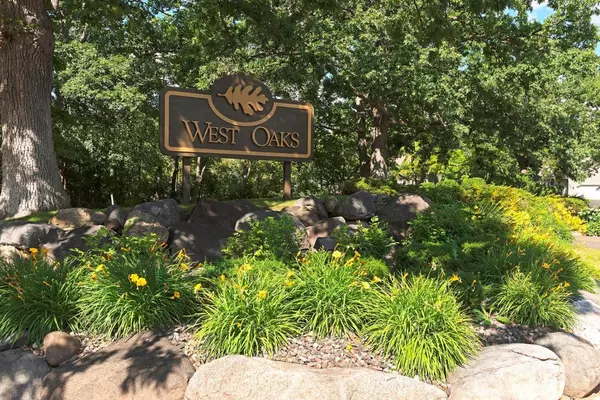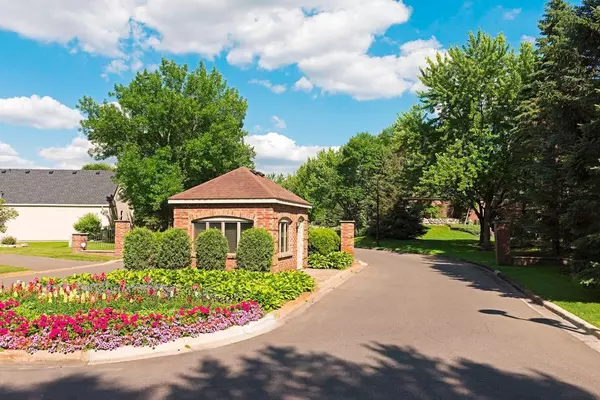$765,000
$799,900
4.4%For more information regarding the value of a property, please contact us for a free consultation.
3557 Fairway CT Minnetonka, MN 55305
4 Beds
3 Baths
3,771 SqFt
Key Details
Sold Price $765,000
Property Type Single Family Home
Sub Type Single Family Residence
Listing Status Sold
Purchase Type For Sale
Square Footage 3,771 sqft
Price per Sqft $202
Subdivision Fairways At West Oaks
MLS Listing ID 5199232
Sold Date 06/19/19
Bedrooms 4
Full Baths 2
Half Baths 1
HOA Fees $145/ann
Year Built 1990
Annual Tax Amount $10,736
Tax Year 2019
Contingent None
Lot Size 0.580 Acres
Acres 0.58
Lot Dimensions 205x117
Property Description
Beautiful, traditional brick front two story home meticulously maintained by the current owners and extensively remodeled in 2014. Located in West Oaks of Minnetonka on a private 1/2 acre+ lot, this is a neighborhood of million dollar homes with an Assoc maintained tennis court ponds & entrance. Tremendous value! The gourmet cooks kitchen has upgraded appliances including a Subzero refrigerator; Thermador 6 burner gas cooktop and Double ovens & Cambria countertops.The master suite has been updated with a Carrea marble bath, a soaking tub, walk in shower & seamless glass shower doors. All 4 upper level bedrooms are generously sized and the master has two walk in closets. The large unfinished walkout lower level has great windows; a roughed in bath and electrical. Newer furnace and a/c and new roof in 2009
Location
State MN
County Hennepin
Zoning Residential-Single Family
Rooms
Basement Block, Daylight/Lookout Windows, Drain Tiled, Egress Window(s), Full, Sump Pump, Unfinished, Walkout
Dining Room Eat In Kitchen, Kitchen/Dining Room, Separate/Formal Dining Room
Interior
Heating Forced Air, Fireplace(s)
Cooling Central Air
Fireplaces Number 1
Fireplaces Type Family Room, Gas
Fireplace Yes
Appliance Cooktop, Dishwasher, Disposal, Dryer, Exhaust Fan, Humidifier, Microwave, Refrigerator, Wall Oven, Washer, Water Softener Owned
Exterior
Parking Features Attached Garage, Asphalt, Garage Door Opener, Insulated Garage
Garage Spaces 3.0
Fence None
Roof Type Asphalt
Building
Lot Description Public Transit (w/in 6 blks), On Golf Course, Tree Coverage - Medium, Underground Utilities
Story Two
Foundation 1939
Sewer City Sewer/Connected
Water City Water/Connected
Level or Stories Two
Structure Type Brick/Stone, Wood Siding
New Construction false
Schools
School District Hopkins
Others
HOA Fee Include Other, Shared Amenities
Restrictions Architecture Committee,Mandatory Owners Assoc
Read Less
Want to know what your home might be worth? Contact us for a FREE valuation!

Our team is ready to help you sell your home for the highest possible price ASAP
"My job is to find and attract mastery-based agents to the office, protect the culture, and make sure everyone is happy! "






