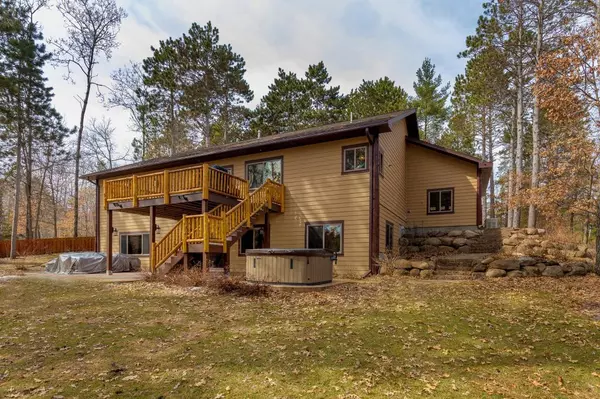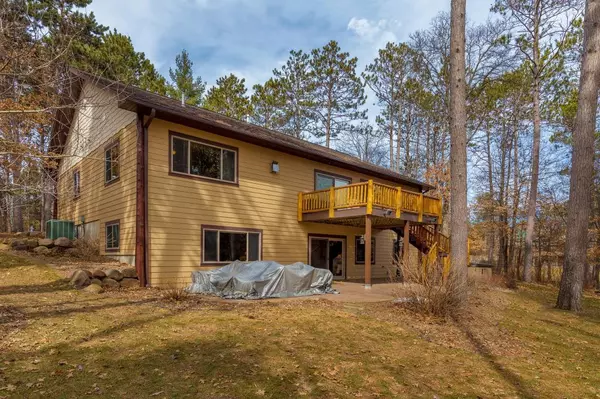$400,000
$410,000
2.4%For more information regarding the value of a property, please contact us for a free consultation.
5877 County Road 13 Nisswa, MN 56468
3 Beds
3 Baths
3,190 SqFt
Key Details
Sold Price $400,000
Property Type Single Family Home
Sub Type Single Family Residence
Listing Status Sold
Purchase Type For Sale
Square Footage 3,190 sqft
Price per Sqft $125
Subdivision 1St Add Summerhaven
MLS Listing ID 5210607
Sold Date 05/31/19
Bedrooms 3
Full Baths 1
Half Baths 1
Three Quarter Bath 1
Year Built 2009
Annual Tax Amount $3,500
Tax Year 2019
Contingent None
Lot Size 1.800 Acres
Acres 1.8
Lot Dimensions 230 x 626 x 55 x 531
Property Description
Stunning custom designed/built 3BR/3BA, 3190 FSF, executive appointed rambler w/o located on 1.8 pristine wooded acres in the heart of Nisswa. Only relocation makes this spectacular 3,190 FSF home available. Main level feat: open flr plan w/spacious rms + loads of quality upgrades thru-out incl: 9' ceilings, beautiful custom knotty alder built-ins, cbnts, doors, gorgeous cherry wood flooring: stunning great room w/gas FP & built-in entertainment ctr; exec appointed office w/built-ins; gorgeous master suite w/huge walk-in shower; kitchen w/knotty alder cabinets, granite, stainless appliances, breakfast bar + more; dining; main flr mud room/laundry. Lower level incl: huge family rm, 2 large bedrooms, bath plus walk-out to patio w/spa/hot tub, private setting. Enjoy spacious finished 24'x34' 3 car garage w/10'6' ceiling. This serene picturesque setting is located in the heart of the lakes area, close to all Nisswa offers in shopping, golf, restaurants + more. Don't miss this opportunity!
Location
State MN
County Crow Wing
Zoning Residential-Single Family
Rooms
Basement Block, Daylight/Lookout Windows, Drain Tiled, Egress Window(s), Finished, Full, Walkout
Dining Room Breakfast Area, Kitchen/Dining Room
Interior
Heating Dual, Forced Air
Cooling Central Air
Fireplaces Number 1
Fireplaces Type Gas, Living Room
Fireplace Yes
Appliance Air-To-Air Exchanger, Cooktop, Dishwasher, Dryer, Microwave, Range, Refrigerator, Washer, Water Softener Owned
Exterior
Parking Features Attached Garage, Concrete, Garage Door Opener, Insulated Garage
Garage Spaces 3.0
Fence Chain Link, Wood
Roof Type Asphalt
Building
Lot Description Irregular Lot, Tree Coverage - Medium, Underground Utilities
Story One
Foundation 1680
Sewer Private Sewer, Tank with Drainage Field
Water Drilled, Well
Level or Stories One
Structure Type Brick/Stone, Fiber Cement, Log Siding, Other, Wood Siding
New Construction false
Schools
School District Brainerd
Read Less
Want to know what your home might be worth? Contact us for a FREE valuation!

Our team is ready to help you sell your home for the highest possible price ASAP
"My job is to find and attract mastery-based agents to the office, protect the culture, and make sure everyone is happy! "






