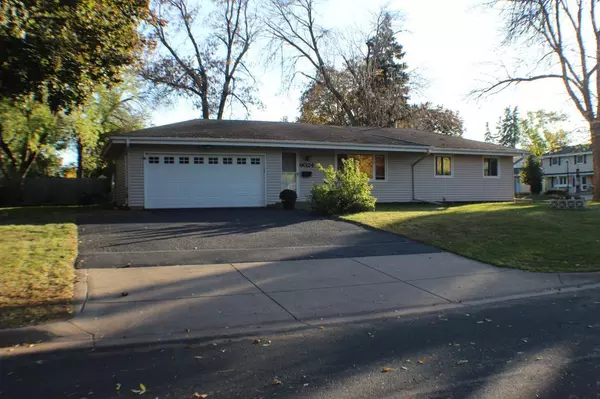$255,000
$249,900
2.0%For more information regarding the value of a property, please contact us for a free consultation.
6024 Abbott AVE N Brooklyn Center, MN 55429
4 Beds
2 Baths
1,916 SqFt
Key Details
Sold Price $255,000
Property Type Single Family Home
Sub Type Single Family Residence
Listing Status Sold
Purchase Type For Sale
Square Footage 1,916 sqft
Price per Sqft $133
Subdivision Greenlawn
MLS Listing ID 5325112
Sold Date 12/26/19
Bedrooms 4
Full Baths 1
Three Quarter Bath 1
Year Built 1966
Annual Tax Amount $3,174
Tax Year 2019
Contingent None
Lot Size 0.280 Acres
Acres 0.28
Lot Dimensions 136x89
Property Description
Nothing to do but move in & enjoy! Immaculate, light & bright you won't want to miss out on this ranch style home with 3BR on the main floor! You will love entertaining in the spacious living room, dining room and kitchen! The living room boasts original hardwood floors in fabulous condition! Upper level brs have brand new carpet & new light fixtures/ceiling fans. Stainless steel appliances (2018) grace the large kitchen where you will love the extra cabinets and abundant counter space! Loads of natural light abound the entire house. Windows-ALL recently replaced-have a 50 year warranty! Upper level bath renovation completed Sept 2019 will knock your socks off! New subway tile surround, new granite topped 48" vanity & new fixtures. Lower level was finished in 2018 & includes a fam.room, crafting area. GIANT bedroom, huge 3/4 bath & new laundry w/ample storage area. Updated elec, new water heater & reverse osmosis system. Fenced yard, security system, storage shed + 1yr Home Warranty!
Location
State MN
County Hennepin
Zoning Residential-Single Family
Rooms
Basement Block, Daylight/Lookout Windows, Egress Window(s), Finished, Full
Dining Room Eat In Kitchen, Informal Dining Room, Kitchen/Dining Room
Interior
Heating Forced Air
Cooling Central Air
Fireplace No
Appliance Dishwasher, Dryer, Water Filtration System, Microwave, Range, Refrigerator, Washer, Water Softener Rented
Exterior
Parking Features Attached Garage, Asphalt, Garage Door Opener, Insulated Garage
Garage Spaces 2.0
Fence Chain Link, Partial, Wood
Pool None
Roof Type Asphalt
Building
Lot Description Public Transit (w/in 6 blks), Corner Lot, Tree Coverage - Light, Underground Utilities
Story One
Foundation 1056
Sewer City Sewer/Connected
Water City Water/Connected
Level or Stories One
Structure Type Vinyl Siding
New Construction false
Schools
School District Robbinsdale
Read Less
Want to know what your home might be worth? Contact us for a FREE valuation!

Our team is ready to help you sell your home for the highest possible price ASAP
"My job is to find and attract mastery-based agents to the office, protect the culture, and make sure everyone is happy! "






