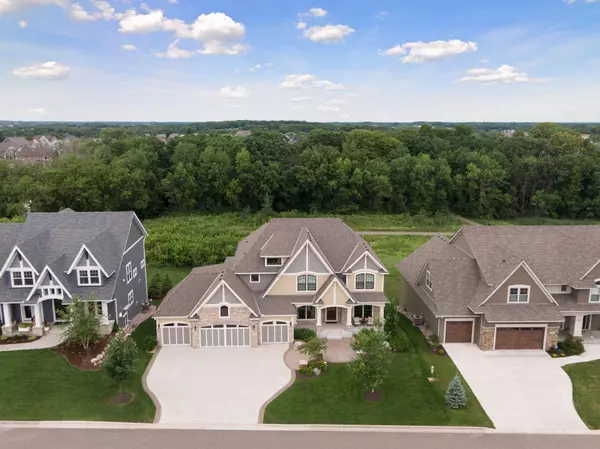$1,295,000
$1,295,000
For more information regarding the value of a property, please contact us for a free consultation.
16510 57th AVE N Plymouth, MN 55446
5 Beds
5 Baths
6,018 SqFt
Key Details
Sold Price $1,295,000
Property Type Single Family Home
Sub Type Single Family Residence
Listing Status Sold
Purchase Type For Sale
Square Footage 6,018 sqft
Price per Sqft $215
Subdivision Serenity On The Greenway
MLS Listing ID 5627789
Sold Date 09/08/20
Bedrooms 5
Full Baths 2
Half Baths 1
Three Quarter Bath 2
HOA Fees $80/qua
Year Built 2015
Annual Tax Amount $15,430
Tax Year 2020
Contingent None
Lot Size 0.300 Acres
Acres 0.3
Lot Dimensions 90x154x90x144
Property Description
Absolutely stunning former Parade of Homes model backing to the Plymouth Greenway. Premiere location and highly sought after lot and location. Serenity on the Greenway community features a private clubhouse, community center, walking & bike trials & a full park. Award winning Wayzata Schools. Truly a must see home with a smart design and superior quality and craftsmanship throughout. Gorgeous open design, high ceilings w/ full wall of glass & amazing views. Large gourmet kitchen w/ custom cabinetry, main level office, beautiful sunroom with fireplace, formal dining is perfect for entertaining, convenient screened porch plus a maintenance free deck and picture perfect backyard. 4 large bedrooms upstairs, jack and Jill bath suite plus a private en suite, gorgeous owners suite with spa like bath, upper level laundry w/ access to owners suite. The lower level is perfect for entertaining. Oversized sport court w/ adjoining exercise area, full bar, & so much more. Plus a rare 4 car garage.
Location
State MN
County Hennepin
Zoning Residential-Single Family
Rooms
Family Room Club House
Basement Drainage System, Finished, Concrete, Sump Pump, Walkout
Dining Room Eat In Kitchen, Separate/Formal Dining Room
Interior
Heating Forced Air, Fireplace(s)
Cooling Central Air
Fireplaces Number 4
Fireplaces Type Two Sided, Family Room, Gas, Living Room, Master Bedroom
Fireplace Yes
Appliance Air-To-Air Exchanger, Cooktop, Dishwasher, Disposal, Dryer, Exhaust Fan, Microwave, Refrigerator, Wall Oven, Washer, Water Softener Owned
Exterior
Parking Features Attached Garage, Concrete, Garage Door Opener, Insulated Garage
Garage Spaces 4.0
Fence None
Pool Below Ground, Heated, Outdoor Pool, Shared
Roof Type Age 8 Years or Less,Asphalt,Pitched
Building
Lot Description Tree Coverage - Light
Story Two
Foundation 2522
Sewer City Sewer/Connected
Water City Water/Connected
Level or Stories Two
Structure Type Brick/Stone,Fiber Cement,Shake Siding
New Construction false
Schools
School District Wayzata
Others
HOA Fee Include Other,Professional Mgmt,Shared Amenities
Restrictions Architecture Committee,Builder Restriction,Mandatory Owners Assoc,Other Bldg Restrictions
Read Less
Want to know what your home might be worth? Contact us for a FREE valuation!

Our team is ready to help you sell your home for the highest possible price ASAP

"My job is to find and attract mastery-based agents to the office, protect the culture, and make sure everyone is happy! "






