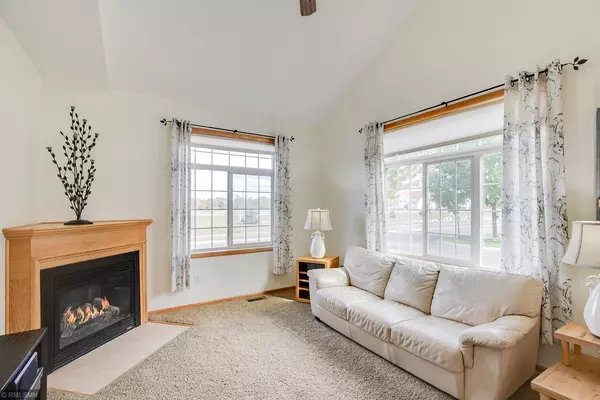$221,000
$215,000
2.8%For more information regarding the value of a property, please contact us for a free consultation.
5400 144th WAY NW #20 Ramsey, MN 55303
3 Beds
3 Baths
1,958 SqFt
Key Details
Sold Price $221,000
Property Type Townhouse
Sub Type Townhouse Side x Side
Listing Status Sold
Purchase Type For Sale
Square Footage 1,958 sqft
Price per Sqft $112
Subdivision Cic 140 Ponds Of Ramsey
MLS Listing ID 5666903
Sold Date 10/30/20
Bedrooms 3
Full Baths 1
Half Baths 1
Three Quarter Bath 1
HOA Fees $181/mo
Year Built 2003
Annual Tax Amount $2,374
Tax Year 2019
Contingent None
Lot Size 1,742 Sqft
Acres 0.04
Lot Dimensions common
Property Description
END UNIT! With 2 bedrooms+ loft upper level. Loft has a WI closet and could easily be converted or used as an additional bedroom. Oversized windows bring a ton of natural light into the home. Vaulted ceilings add visual space and character. The LR features a gas FP and 2 sides of windows. DR and Kitchen have wood floor. The kitchen has built in prep area, snack bar, taller cabinets and WI pantry for extra storage. The half bath is conveniently located next to the back door. Upper level BRs and loft have WI closets. MBR also has the walk-thru to large UL bath with separate jetted tub and shower. A real plus here is the LL finishing with cozy family room and built-in TV/display cabinet, bedroom area and beautiful 3/4 bath with heated floors...it's the perfect hangout. There's also a partially finished bonus room that makes a great craft, workout or storage room. The space and feel of a single family home with the easy lifestyle of townhome living in a super convenient location!
Location
State MN
County Anoka
Zoning Residential-Single Family
Rooms
Basement Egress Window(s), Finished, Full
Dining Room Informal Dining Room
Interior
Heating Forced Air
Cooling Central Air
Fireplaces Number 1
Fireplaces Type Family Room, Gas
Fireplace Yes
Appliance Dishwasher, Disposal, Dryer, Microwave, Range, Refrigerator, Washer, Water Softener Owned
Exterior
Parking Features Attached Garage, Asphalt, Garage Door Opener
Garage Spaces 2.0
Roof Type Age 8 Years or Less,Asphalt
Building
Lot Description Corner Lot
Story Two
Foundation 662
Sewer City Sewer/Connected
Water City Water/Connected
Level or Stories Two
Structure Type Brick/Stone,Vinyl Siding
New Construction false
Schools
School District Anoka-Hennepin
Others
HOA Fee Include Maintenance Structure,Hazard Insurance,Lawn Care,Maintenance Grounds,Professional Mgmt,Trash,Snow Removal
Restrictions Mandatory Owners Assoc,Pets - Cats Allowed,Pets - Dogs Allowed
Read Less
Want to know what your home might be worth? Contact us for a FREE valuation!

Our team is ready to help you sell your home for the highest possible price ASAP

"My job is to find and attract mastery-based agents to the office, protect the culture, and make sure everyone is happy! "






