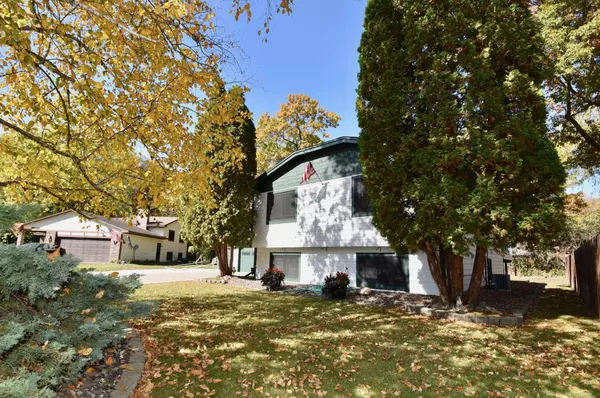$311,000
$309,900
0.4%For more information regarding the value of a property, please contact us for a free consultation.
2140 76th CT N Brooklyn Park, MN 55444
3 Beds
2 Baths
2,252 SqFt
Key Details
Sold Price $311,000
Property Type Single Family Home
Sub Type Single Family Residence
Listing Status Sold
Purchase Type For Sale
Square Footage 2,252 sqft
Price per Sqft $138
Subdivision Holstens Parkview Terrace 6Th
MLS Listing ID 5672915
Sold Date 01/14/21
Bedrooms 3
Full Baths 2
Year Built 1978
Annual Tax Amount $3,758
Tax Year 2020
Contingent None
Lot Size 10,890 Sqft
Acres 0.25
Lot Dimensions 60x148x150x135
Property Description
One owner 3 bed, 2 bath, 2 car heated garage. UPPER LEVEL features spacious living room w/vaulted/exposed beam ceilings, wood burning fireplace, good size kitchen w/tons of cabinet space, 2 bedrooms, full bath and dining room w/patio door access to modern maintenance free composite deck. Backyard also features 3-season screen porch wired for entertaining, perennial gardens galore, 8 x 14 concrete patio, 8 x 16 garden shed, 16 x 60 concrete pad for extra parking, fire pit/ring w/concrete surround, rustic wooden benches and access to Brooklyn Park's Palmer Lake Park Reserve with nearly 20 miles of asphalt trails. LOWER LEVEL features large family/entertainment space w/2nd fireplace, wet bar w/unique marble top salvaged from the Federal Reserve Bank in Minneapolis, small workshop, 3rd bedroom & a half guest bath. Home located on private cul-de-sac that makes it feel like you are living in the woods and yet is only 20 minutes from US Bank Stadium, Target Field Etc. Don't miss this one!
Location
State MN
County Hennepin
Zoning Residential-Single Family
Rooms
Basement Finished
Dining Room Living/Dining Room
Interior
Heating Forced Air, Fireplace(s)
Cooling Central Air
Fireplaces Number 2
Fireplaces Type Family Room, Living Room, Wood Burning
Fireplace Yes
Appliance Central Vacuum, Dishwasher, Dryer, Gas Water Heater, Microwave, Range, Refrigerator, Washer, Water Softener Owned
Exterior
Parking Features Attached Garage, Concrete, Garage Door Opener, Heated Garage, Insulated Garage, Paved, RV Access/Parking
Garage Spaces 2.0
Roof Type Asphalt, Pitched
Building
Lot Description Corner Lot, Irregular Lot, Tree Coverage - Medium
Story Split Entry (Bi-Level)
Foundation 1126
Sewer City Sewer/Connected
Water City Water/Connected
Level or Stories Split Entry (Bi-Level)
Structure Type Wood Siding
New Construction false
Schools
School District Osseo
Read Less
Want to know what your home might be worth? Contact us for a FREE valuation!

Our team is ready to help you sell your home for the highest possible price ASAP

"My job is to find and attract mastery-based agents to the office, protect the culture, and make sure everyone is happy! "






