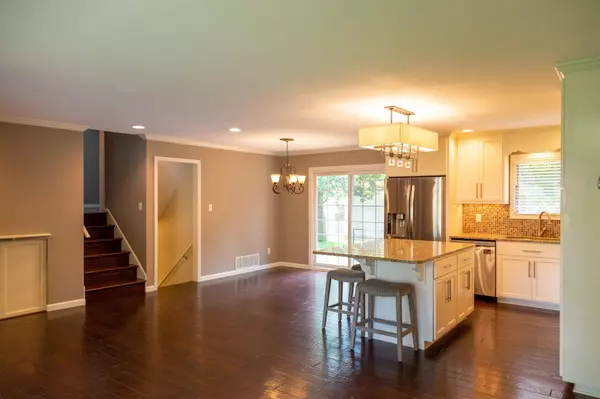$343,000
$369,900
7.3%For more information regarding the value of a property, please contact us for a free consultation.
10737 101st PL N Maple Grove, MN 55369
3 Beds
2 Baths
1,415 SqFt
Key Details
Sold Price $343,000
Property Type Single Family Home
Sub Type Single Family Residence
Listing Status Sold
Purchase Type For Sale
Square Footage 1,415 sqft
Price per Sqft $242
Subdivision Boundary Creek 2Nd Add
MLS Listing ID 6245482
Sold Date 09/30/22
Bedrooms 3
Full Baths 1
Three Quarter Bath 1
Year Built 1974
Annual Tax Amount $3,398
Tax Year 2022
Contingent None
Lot Size 10,454 Sqft
Acres 0.24
Lot Dimensions 85x125
Property Description
Detail and pride of ownership is what you will find in this fabulous split entry! Perfect for entertaining with many updates including open floor plan, beautiful, engineered hand scraped flooring, large center island with breakfast bar and granite counter tops, white custom cabinets with roller shelving and pantry, glass tile backsplash, recessed & undermount lighting, stainless steel appliances and gas stove. Up to the bedrooms continues the same flooring, white panel solid doors, lever handles and enameled woodwork, each bedroom has a closet organization system, and the full bath has been remodeled. Lower level boasts an open family room with brick wood burning fireplace, handy updated bath with travertine tile. Attached garage is extra deep. Play outside in your private fenced yard, deck and patio or head out the back to the Rush Creek Regional Trail that leads to Elm Creek Park reserve for activities in all seasons.
Location
State MN
County Hennepin
Zoning Residential-Single Family
Rooms
Basement Daylight/Lookout Windows, Drain Tiled, Finished, Storage Space, Sump Pump
Dining Room Breakfast Bar, Eat In Kitchen, Kitchen/Dining Room
Interior
Heating Forced Air
Cooling Central Air
Fireplaces Number 1
Fireplaces Type Brick, Family Room, Wood Burning
Fireplace Yes
Appliance Dishwasher, Disposal, Dryer, Gas Water Heater, Water Filtration System, Microwave, Range, Refrigerator, Washer, Water Softener Owned
Exterior
Garage Attached Garage, Asphalt, Garage Door Opener
Garage Spaces 2.0
Fence Chain Link, Full
Roof Type Age Over 8 Years,Asphalt
Building
Lot Description Public Transit (w/in 6 blks), Tree Coverage - Medium, Underground Utilities
Story Three Level Split
Foundation 1008
Sewer City Sewer/Connected
Water City Water/Connected
Level or Stories Three Level Split
Structure Type Aluminum Siding,Brick/Stone
New Construction false
Schools
School District Osseo
Read Less
Want to know what your home might be worth? Contact us for a FREE valuation!

Our team is ready to help you sell your home for the highest possible price ASAP

"My job is to find and attract mastery-based agents to the office, protect the culture, and make sure everyone is happy! "






