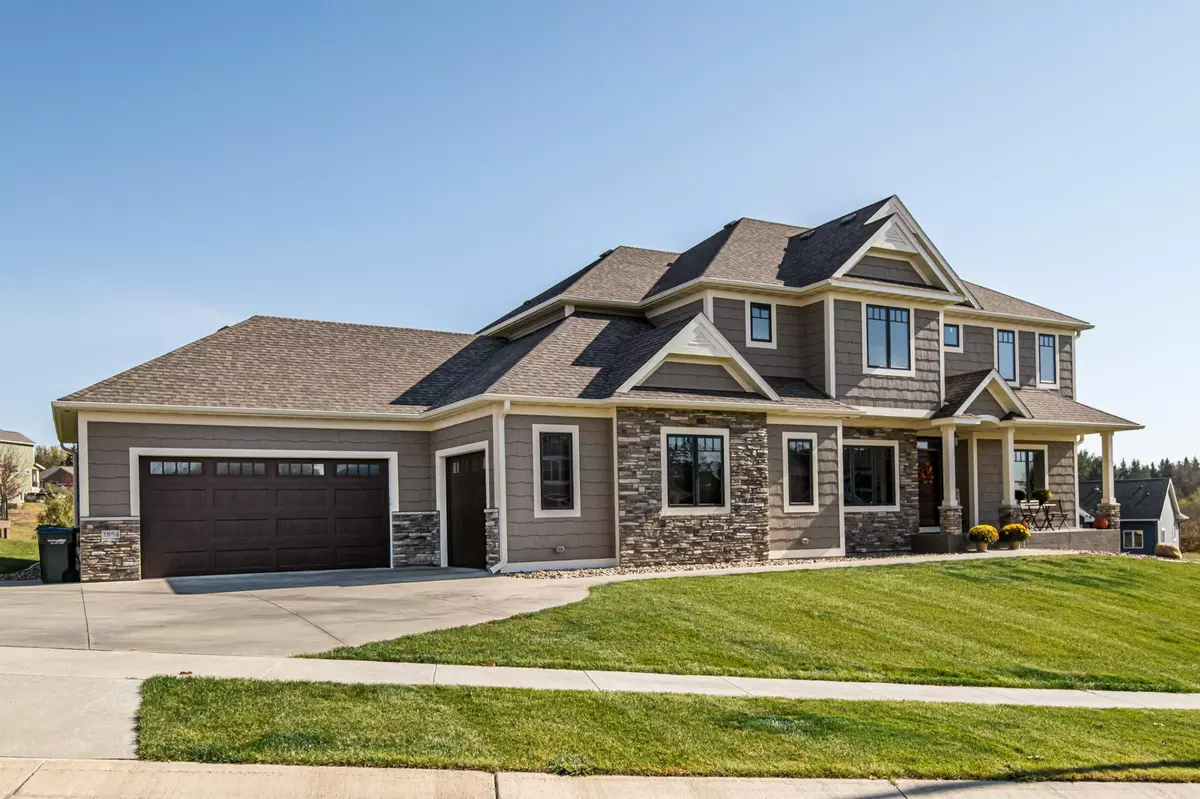$705,000
$714,900
1.4%For more information regarding the value of a property, please contact us for a free consultation.
1854 Kerry DR NE Rochester, MN 55906
4 Beds
4 Baths
3,546 SqFt
Key Details
Sold Price $705,000
Property Type Single Family Home
Sub Type Single Family Residence
Listing Status Sold
Purchase Type For Sale
Square Footage 3,546 sqft
Price per Sqft $198
Subdivision Shannon Oaks 5Th Sub
MLS Listing ID 6273347
Sold Date 12/16/22
Bedrooms 4
Full Baths 3
Half Baths 1
HOA Fees $8/ann
Year Built 2016
Annual Tax Amount $8,450
Tax Year 2022
Contingent None
Lot Size 0.560 Acres
Acres 0.56
Lot Dimensions 277 x 170
Property Description
Welcome to 1854 Kerry Dr. NE located in desirable Shannan Oaks. This two-story walkout features wood floors throughout the main level, a double ceiling height great room, 3 bedrooms upstairs, and plenty of room to relax. On the main level you also have a dedicated home office built for two with custom built in desks. The main level has an open concept that is both welcoming and grand with a stone fireplace going up to the ceiling. Upstairs you will find 3 bedrooms and 2 bathrooms plus your laundry room. The primary bedroom has a large walk in closet, full tile shower, soaker tub, dual vanity, and a makeup vanity. The remaining two bedrooms upstairs share a full Jack and Jill bathroom. Downstairs boasts a full wet bar with seating, surround sound, and a fireplace as well making the downstairs an ideal place to watch a movie or have game night. There is an additional bedroom, full bath and exercise room downstairs as well.
Location
State MN
County Olmsted
Zoning Residential-Single Family
Rooms
Basement Drain Tiled, Drainage System, Finished, Full, Concrete, Sump Pump, Walkout
Dining Room Eat In Kitchen, Informal Dining Room, Kitchen/Dining Room, Living/Dining Room, Separate/Formal Dining Room
Interior
Heating Forced Air
Cooling Central Air
Fireplaces Number 2
Fireplace Yes
Appliance Air-To-Air Exchanger, Dishwasher, Dryer, Exhaust Fan, Freezer, Gas Water Heater, Water Osmosis System, Microwave, Range, Refrigerator, Wall Oven, Washer, Water Softener Owned
Exterior
Parking Features Attached Garage, Floor Drain, Heated Garage, Other
Garage Spaces 3.0
Building
Story Two
Foundation 1382
Sewer City Sewer/Connected
Water City Water/Connected
Level or Stories Two
Structure Type Brick/Stone,Fiber Cement,Vinyl Siding
New Construction false
Schools
Elementary Schools Jefferson
Middle Schools Kellogg
High Schools Century
School District Rochester
Others
HOA Fee Include Other
Read Less
Want to know what your home might be worth? Contact us for a FREE valuation!

Our team is ready to help you sell your home for the highest possible price ASAP
"My job is to find and attract mastery-based agents to the office, protect the culture, and make sure everyone is happy! "






