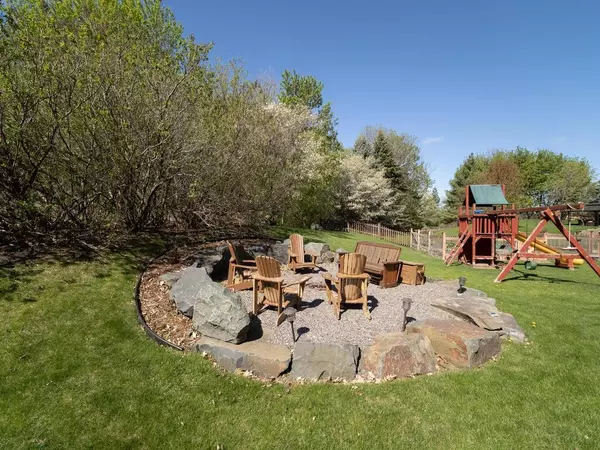$530,000
$500,000
6.0%For more information regarding the value of a property, please contact us for a free consultation.
7626 Prairie Flower BLVD Chanhassen, MN 55317
5 Beds
4 Baths
2,880 SqFt
Key Details
Sold Price $530,000
Property Type Single Family Home
Sub Type Single Family Residence
Listing Status Sold
Purchase Type For Sale
Square Footage 2,880 sqft
Price per Sqft $184
Subdivision Walnut Grove
MLS Listing ID 5735008
Sold Date 06/10/21
Bedrooms 5
Full Baths 1
Half Baths 1
Three Quarter Bath 2
Year Built 1998
Annual Tax Amount $4,536
Tax Year 2021
Contingent None
Lot Size 0.300 Acres
Acres 0.3
Lot Dimensions 72x210x79x188
Property Description
Offers in! HIGHEST & BEST Mon@11am. Remodeled and ready to move-in! Great spaces for living and entertaining in the fabulous Chanhassen Walnut Grove neighborhood. First you're welcomed into sophisticated hardwood floors with big bright windows and high vaulted ceilings. The living room gas stone fireplace is perfect for art to be featured with the spotlights above. The main level den with French doors off the kitchen, as well as the laundry off the garage make for a convenient and livable floorplan flow! The cool, new kitchen is a great spot for the family to gather with all the best finishes already done. The master bedroom's large closet, ensuite bath and big back of the house windows with high vaulted ceiling will be your new oasis. The backyard, deck off the main level dining room with stairs down to the large yard are perfect for those who want to spend most of their time outside with family and friends! Professionally landscaped with firepit and fenced zen garden. Don't miss it!
Location
State MN
County Carver
Zoning Residential-Single Family
Rooms
Basement Drain Tiled, Finished, Concrete, Storage Space, Sump Pump, Walkout
Dining Room Breakfast Bar, Breakfast Area, Eat In Kitchen, Kitchen/Dining Room
Interior
Heating Forced Air
Cooling Central Air
Fireplaces Number 1
Fireplaces Type Gas, Living Room, Stone
Fireplace Yes
Appliance Dishwasher, Disposal, Dryer, Freezer, Microwave, Range, Refrigerator, Washer, Water Softener Owned
Exterior
Parking Features Attached Garage, Asphalt, Garage Door Opener, Storage
Garage Spaces 3.0
Fence Other
Roof Type Asphalt
Building
Lot Description Irregular Lot, Tree Coverage - Medium, Underground Utilities
Story Modified Two Story
Foundation 1141
Sewer City Sewer/Connected
Water City Water/Connected
Level or Stories Modified Two Story
Structure Type Brick/Stone,Vinyl Siding
New Construction false
Schools
School District Eastern Carver County Schools
Read Less
Want to know what your home might be worth? Contact us for a FREE valuation!

Our team is ready to help you sell your home for the highest possible price ASAP
"My job is to find and attract mastery-based agents to the office, protect the culture, and make sure everyone is happy! "






