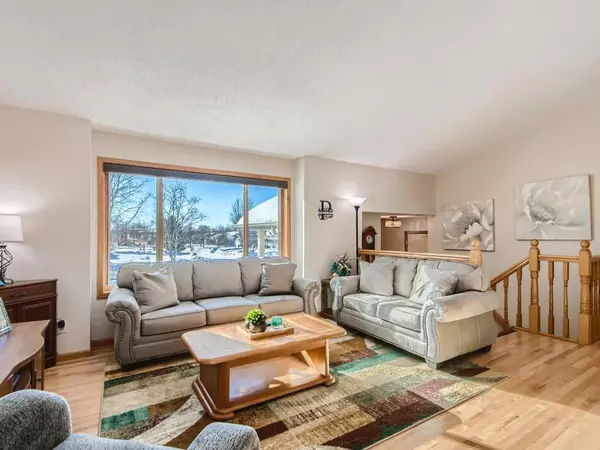$417,000
$410,000
1.7%For more information regarding the value of a property, please contact us for a free consultation.
6011 144th LN NW Ramsey, MN 55303
5 Beds
2 Baths
2,210 SqFt
Key Details
Sold Price $417,000
Property Type Single Family Home
Sub Type Single Family Residence
Listing Status Sold
Purchase Type For Sale
Square Footage 2,210 sqft
Price per Sqft $188
Subdivision Cedar Hills 3Rd Add
MLS Listing ID 6330171
Sold Date 04/14/23
Bedrooms 5
Full Baths 1
Three Quarter Bath 1
Year Built 1994
Annual Tax Amount $3,166
Tax Year 2023
Contingent None
Lot Size 10,890 Sqft
Acres 0.25
Lot Dimensions 80x135
Property Description
**Highest and Best due Friday 2/10/23 by 12:00pm** Come view this well maintained 5 BR, 2 BA split level with attached heated and insulated 3 car garage. Upgrades include WIFI enabled SS Range & DW, SS microwave, refinished hardwood floors in LR, DN, and hallway, finished lower level FR, 2 BRs and BA. 96% high efficiency furnace. See supplement for more info. Features included in the garage are attic storage, epoxy floor, speakers, sheet rock & wainscoting walls, and WIFI enabled garage door openers. The fenced-in backyard has a deck with stairs that lead to a huge paver brick patio & perennial garden & Tuff shed 8x10. Home is located near several parks, 2 are within blocks- Sunfish Lake & Emerald Ponds offering ball fields, BB hoops, picnic areas, walking/biking paths. Easy access to freeways, shops & restaurants. There have never been pets in the home. This home offers all the lovely amenities your buyers are seeking.
Location
State MN
County Anoka
Zoning Residential-Single Family
Rooms
Basement Daylight/Lookout Windows, Finished
Dining Room Breakfast Area, Kitchen/Dining Room
Interior
Heating Forced Air
Cooling Central Air
Fireplace No
Appliance Dishwasher, Disposal, Dryer, ENERGY STAR Qualified Appliances, Exhaust Fan, Gas Water Heater, Microwave, Range, Refrigerator, Stainless Steel Appliances, Washer, Water Softener Owned
Exterior
Parking Features Attached Garage, Asphalt, Garage Door Opener, Heated Garage, Insulated Garage, Storage
Garage Spaces 3.0
Fence Wood
Pool None
Roof Type Age Over 8 Years,Asphalt
Building
Lot Description Tree Coverage - Light, Underground Utilities
Story Split Entry (Bi-Level)
Foundation 1226
Sewer City Sewer/Connected
Water City Water/Connected
Level or Stories Split Entry (Bi-Level)
Structure Type Brick/Stone,Vinyl Siding
New Construction false
Schools
School District Anoka-Hennepin
Read Less
Want to know what your home might be worth? Contact us for a FREE valuation!

Our team is ready to help you sell your home for the highest possible price ASAP
"My job is to find and attract mastery-based agents to the office, protect the culture, and make sure everyone is happy! "






