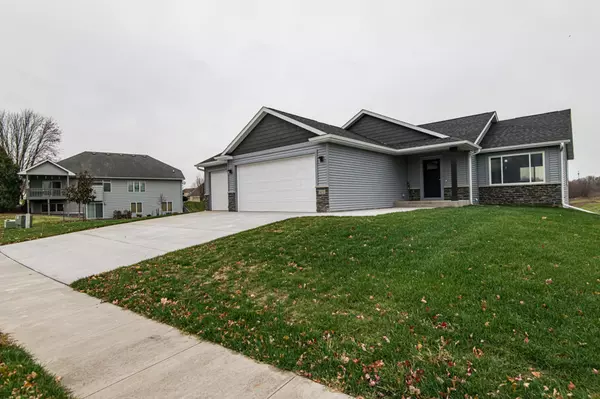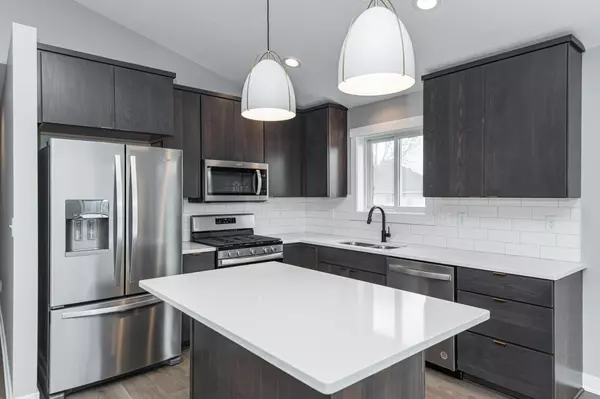$609,000
$600,000
1.5%For more information regarding the value of a property, please contact us for a free consultation.
923 Londonderry DR NW Rochester, MN 55901
5 Beds
3 Baths
2,747 SqFt
Key Details
Sold Price $609,000
Property Type Single Family Home
Sub Type Single Family Residence
Listing Status Sold
Purchase Type For Sale
Square Footage 2,747 sqft
Price per Sqft $221
Subdivision Essex Estates 5Th Sub
MLS Listing ID 6430964
Sold Date 03/21/24
Bedrooms 5
Full Baths 2
Three Quarter Bath 1
Year Built 2023
Annual Tax Amount $770
Tax Year 2023
Contingent None
Lot Size 9,583 Sqft
Acres 0.22
Lot Dimensions 92x130x74x133
Property Description
This 5 bedroom, 3 bath walk-out rambler impresses from start to finish. With modern LP siding, and gorgeous stone accenting the durable vinyl siding, you'll love the curb appeal! Step inside the entryway (with main floor laundry on left) and you're greeted by a large living room that connects the open floor plan to the dining room and kitchen. The luxury vinyl planking provides a durable and practical base to a stunning main floor. Stainless appliances give way to overlay cabinetry, subway tile backsplash, and a gorgeous quartz countertop (you HAVE to see this in person). The primary bedroom features a walk-in closet and it's private bath has a double vanity and immaculate step-in shower. All five bedrooms have quality carpeting and the primary bath has a gorgeous overlay vanity and a tub/shower combo. The finished, walk-out basement provides tons of living space and no necessary future projects. Move in to this gorgeous home as quickly as you'd like and never look back!
Location
State MN
County Olmsted
Zoning Residential-Single Family
Rooms
Basement Block, Egress Window(s), Finished, Full, Sump Pump, Walkout
Dining Room Informal Dining Room, Kitchen/Dining Room, Living/Dining Room
Interior
Heating Forced Air
Cooling Central Air
Fireplace No
Appliance Dishwasher, Disposal, Gas Water Heater, Microwave, Range, Refrigerator, Stainless Steel Appliances
Exterior
Parking Features Attached Garage, Concrete, Garage Door Opener
Garage Spaces 3.0
Roof Type Asphalt
Building
Lot Description Irregular Lot
Story One
Foundation 1439
Sewer City Sewer/Connected
Water City Water/Connected
Level or Stories One
Structure Type Engineered Wood,Vinyl Siding
New Construction true
Schools
Elementary Schools Overland
Middle Schools Dakota
High Schools John Marshall
School District Rochester
Read Less
Want to know what your home might be worth? Contact us for a FREE valuation!

Our team is ready to help you sell your home for the highest possible price ASAP
"My job is to find and attract mastery-based agents to the office, protect the culture, and make sure everyone is happy! "






