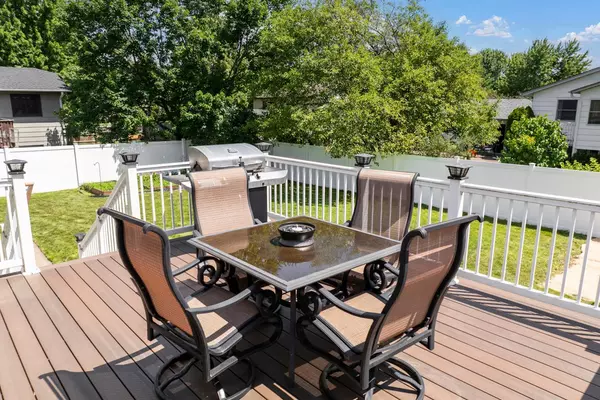$380,000
$357,500
6.3%For more information regarding the value of a property, please contact us for a free consultation.
8016 Camden AVE N Brooklyn Park, MN 55444
3 Beds
2 Baths
2,038 SqFt
Key Details
Sold Price $380,000
Property Type Single Family Home
Sub Type Single Family Residence
Listing Status Sold
Purchase Type For Sale
Square Footage 2,038 sqft
Price per Sqft $186
Subdivision Edgewood Heights 2Nd Add
MLS Listing ID 6571409
Sold Date 08/22/24
Bedrooms 3
Full Baths 2
Year Built 1984
Annual Tax Amount $3,853
Tax Year 2024
Contingent None
Lot Size 8,712 Sqft
Acres 0.2
Lot Dimensions 72X118
Property Description
Amazing newly updated home with a flowing floor plan and an abundance of amenities. Enjoy vaulted ceilings, six-paneled doors, hardwood and tile flooring, new carpet, updated fixtures, multiple ceiling fans, a newly remodeled bath and so much more. The welcoming foyer, complete with coat closet and hardwood flooring, leads to the vaulted living room. Here, you'll find a cozy angled wood burning fireplace with a wood mantle and tile hearth, perfect for those chilly evenings. The updated kitchen boasts a vaulted ceiling, Whirlpool stainless steel appliances, a breakfast bar, ample cabinet and countertop space, tile backsplash, convenient buffet area with glass cabinets, decorative shelving, under-cabinet lighting and a charming bay window. Dine in style in the vaulted dining room featuring a ceiling fan and a patio door that opens to a maintenance-free outdoor deck for your morning coffee breaks. This space overlooks a fenced-in backyard, ideal for relaxation and outdoor activities. Upper level features two bedrooms and a full bathroom which features a tub with tile surround, a shampoo nook and a large linen closet, providing both style and functionality.
The lower level is perfect for entertaining. It features a large family room with new carpet, lookout windows, decorative ledges and space for gaming tables or workout equipment. There's also a fun bar area with wainscoted walls, ideal for hosting gatherings. Accommodate weekend guests in the third bedroom, which includes decorative ledges and a beautifully remodeled full bathroom with storage cabinets and tile flooring. The lower level also offers a laundry room with plenty of storage space, ensuring convenience and organization. The exterior of the home is just as impressive, featuring vinyl with brick accents, a two-car garage and paver plant & rock gardens. This property is located in a great Brooklyn Park area within the Anoka Hennepin ISD #11. It's close to Sunkist Park, Brooklyn Park River Park & South Pavilion, Westwood Park, the Mississippi River and major highways including 252, 694, 94, and 610. Don't miss the opportunity to make this beautifully updated home yours!
Location
State MN
County Hennepin
Zoning Residential-Single Family
Rooms
Basement Block, Daylight/Lookout Windows, Finished, Full
Dining Room Breakfast Bar, Informal Dining Room, Kitchen/Dining Room
Interior
Heating Forced Air, Fireplace(s), Humidifier
Cooling Central Air
Fireplaces Number 1
Fireplaces Type Wood Burning
Fireplace Yes
Appliance Dishwasher, Disposal, Double Oven, Dryer, Gas Water Heater, Microwave, Range, Refrigerator, Stainless Steel Appliances, Washer, Water Softener Owned
Exterior
Parking Features Attached Garage, Concrete, Garage Door Opener
Garage Spaces 2.0
Fence Full, Privacy, Vinyl
Pool None
Roof Type Age Over 8 Years,Architecural Shingle
Building
Lot Description Tree Coverage - Light
Story Split Entry (Bi-Level)
Foundation 1081
Sewer City Sewer/Connected
Water City Water/Connected
Level or Stories Split Entry (Bi-Level)
Structure Type Brick/Stone,Metal Siding
New Construction false
Schools
School District Anoka-Hennepin
Read Less
Want to know what your home might be worth? Contact us for a FREE valuation!

Our team is ready to help you sell your home for the highest possible price ASAP

"My job is to find and attract mastery-based agents to the office, protect the culture, and make sure everyone is happy! "






