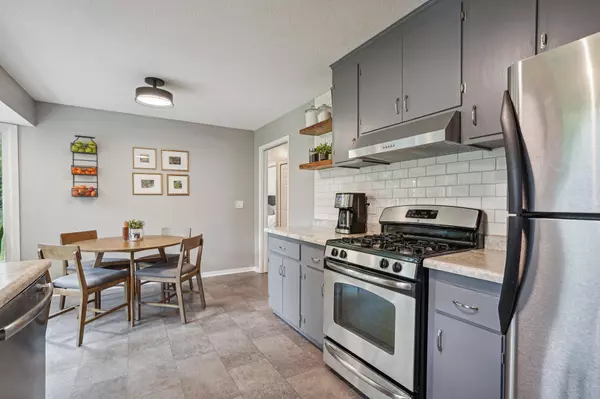$369,000
$349,900
5.5%For more information regarding the value of a property, please contact us for a free consultation.
9233 Northwood Pkwy New Hope, MN 55427
3 Beds
2 Baths
1,469 SqFt
Key Details
Sold Price $369,000
Property Type Single Family Home
Sub Type Single Family Residence
Listing Status Sold
Purchase Type For Sale
Square Footage 1,469 sqft
Price per Sqft $251
Subdivision Northwood Terrace 5Th Add
MLS Listing ID 6589783
Sold Date 10/17/24
Bedrooms 3
Full Baths 1
Three Quarter Bath 1
Year Built 1966
Annual Tax Amount $4,856
Tax Year 2024
Contingent None
Lot Size 9,583 Sqft
Acres 0.22
Lot Dimensions 89x124x68x118
Property Description
Too many updates to list. This home is perfect for even the pickiest Buyer. Everything has been updated, including the kitchen sink! Recent updates include a new furnace and AC, fresh paint throughout, built-in closet organizers, upgraded light fixtures, gorgeous tile work, renovated lower-level bathroom, flooring, and even a new roof! Stepping inside, you are immediately struck by the warm atmosphere of the living room. Natural light streaming through the large front window, this space is the heart of the home. The living area features a built-in entertainment center with open shelving, providing ample space for both decor and storage. The heart of any home is undoubtedly the kitchen, and this one is sure to impress. The kitchen is outfitted with sleek, gray cabinetry that provides ample storage while complementing the stainless-steel appliances. The subway tile backsplash adds a classic yet contemporary feel. The home's well-planned design means that privacy is never an issue. Ascend a few steps to find the primary bedroom, a serene retreat. This spacious room features beautiful hardwood flooring and large windows that fill the room with natural light. Moving to the lower level, one finds an additional living area that is perfectly suited for a home theater, or recreation room. The lower level also includes a dedicated home office or bedroom. Outside, the backyard is a private oasis. The lush grass and mature trees provide a serene backdrop for outdoor activities. This beautiful home is not only a showcase of design and comfort but also strategically located. It's the perfect blend of tranquility and convenience. Every detail has been considered, ensuring that each space is as beautiful as it is functional. Schedule a showing today, and see all of the charm and character this home has to offer!
Location
State MN
County Hennepin
Zoning Residential-Single Family
Rooms
Basement Daylight/Lookout Windows, Finished, Full, Sump Pump
Dining Room Informal Dining Room, Kitchen/Dining Room
Interior
Heating Forced Air
Cooling Central Air
Fireplace No
Appliance Dishwasher, Disposal, Dryer, Freezer, Gas Water Heater, Microwave, Range, Refrigerator, Stainless Steel Appliances, Washer
Exterior
Garage Attached Garage, Asphalt, Garage Door Opener, Insulated Garage
Garage Spaces 2.0
Fence Chain Link, Partial
Pool None
Roof Type Age 8 Years or Less,Asphalt,Pitched
Building
Lot Description Public Transit (w/in 6 blks), Tree Coverage - Medium, Underground Utilities
Story Split Entry (Bi-Level)
Foundation 816
Sewer City Sewer/Connected
Water City Water/Connected
Level or Stories Split Entry (Bi-Level)
Structure Type Vinyl Siding
New Construction false
Schools
School District Robbinsdale
Read Less
Want to know what your home might be worth? Contact us for a FREE valuation!

Our team is ready to help you sell your home for the highest possible price ASAP

"My job is to find and attract mastery-based agents to the office, protect the culture, and make sure everyone is happy! "






