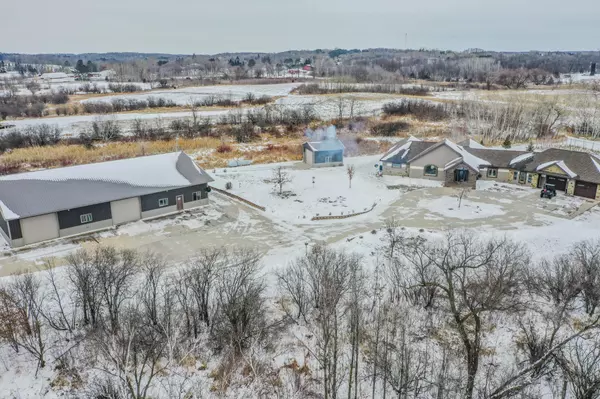$1,350,000
$1,500,000
10.0%For more information regarding the value of a property, please contact us for a free consultation.
15506 US Hwy 71 Sauk Centre, MN 56378
2 Beds
3 Baths
3,583 SqFt
Key Details
Sold Price $1,350,000
Property Type Single Family Home
Sub Type Single Family Residence
Listing Status Sold
Purchase Type For Sale
Square Footage 3,583 sqft
Price per Sqft $376
Subdivision Auditors
MLS Listing ID 6480318
Sold Date 11/13/24
Bedrooms 2
Full Baths 3
Year Built 2014
Annual Tax Amount $5,236
Tax Year 2023
Contingent None
Lot Size 93.400 Acres
Acres 93.4
Lot Dimensions irregular
Property Description
Looking for the ultimate Luxury Property? This property is all inclusive with woods, wetlands, river front, and level sandy beach on Cedar Lake. This home is fully custom with, coved ceilings, ornate stonework, floor to ceiling fireplace, luxurious primary suite with jetted tub, walk-in tile shower & owner's access to the courtyard. The double sided fireplace and grand entrance will start your senses as you stroll through this home's open airy concept. This property is made up of more than 63 +/- acres of seclusion, 1/2 mile river front, deer stands, duck blinds, trails, and lake shore. A 50 x 80 fully finished shop, completes the package, w/full kitchen, bath and laundry. The extensive concrete work and craftsmanship are visible throughout the entire property. Run your business here, board horses, ride trails or cultivate food plots, whatever it may be, this property is versatile and offers all of it, just off a tar road.
Location
State MN
County Todd
Zoning Residential-Single Family
Body of Water Cedar Lake (77016000)
Rooms
Basement Slab
Dining Room Breakfast Bar, Breakfast Area, Eat In Kitchen, Kitchen/Dining Room
Interior
Heating Boiler, Forced Air, Fireplace(s), Radiant Floor, Wood Stove
Cooling Central Air
Fireplaces Number 1
Fireplaces Type Two Sided, Decorative, Family Room, Gas, Stone
Fireplace Yes
Appliance Air-To-Air Exchanger, Central Vacuum, Cooktop, Dishwasher, Disposal, Double Oven, Dryer, Freezer, Gas Water Heater, Microwave, Range, Refrigerator, Wall Oven, Washer, Water Softener Owned
Exterior
Parking Features Attached Garage, Concrete, Finished Garage, Garage Door Opener, Heated Garage, Insulated Garage
Garage Spaces 3.0
Fence None
Pool None
Waterfront Description Lake Front
View Lake, South
Roof Type Asphalt
Road Frontage Yes
Building
Lot Description Accessible Shoreline, Irregular Lot, Suitable for Horses, Tillable, Tree Coverage - Heavy
Story One
Foundation 3583
Sewer Private Sewer
Water Private, Well
Level or Stories One
Structure Type Brick/Stone,Steel Siding
New Construction false
Schools
School District Long Prairie-Grey Eagle
Read Less
Want to know what your home might be worth? Contact us for a FREE valuation!

Our team is ready to help you sell your home for the highest possible price ASAP
"My job is to find and attract mastery-based agents to the office, protect the culture, and make sure everyone is happy! "






