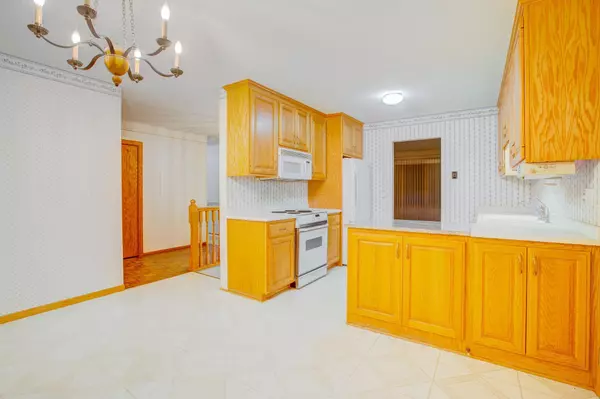$326,000
$325,000
0.3%For more information regarding the value of a property, please contact us for a free consultation.
121 Mississippi LN Champlin, MN 55316
4 Beds
2 Baths
1,366 SqFt
Key Details
Sold Price $326,000
Property Type Single Family Home
Sub Type Single Family Residence
Listing Status Sold
Purchase Type For Sale
Square Footage 1,366 sqft
Price per Sqft $238
Subdivision Mississippi View Estates
MLS Listing ID 6635824
Sold Date 12/31/24
Bedrooms 4
Full Baths 1
Half Baths 1
Year Built 1965
Annual Tax Amount $4,302
Tax Year 2024
Contingent None
Lot Size 0.510 Acres
Acres 0.51
Lot Dimensions 185 X 120
Property Description
Nestled on a serene half-acre lot surrounded by mature trees, this well-loved single-family home has been in the same family since 1971, offering fantastic 'bones' and endless potential.
The main level features spacious living areas with plenty of natural light and newer Anderson windows. The mostly unfinished lower level provides a blank canvas for additional living space, perfect for customization to suit your needs.
Enjoy the peaceful, fenced-in backyard ideal for outdoor activities and entertaining. Recent updates include a new air conditioner (2016) and a radon mitigation system already installed for peace of mind. This home is on well water, but city water has been connected, and can be easily plumbed to the house.
With its great location, abundant trees, and solid foundation, this home is ready for its next chapter. A true opportunity for the right buyer to make it their own!
Home includes 2 lots. 121 Mississippi Lane & 125 Mississippi Lane. Could possibly subdivide. Tax includes both lots.
Location
State MN
County Hennepin
Zoning Residential-Single Family
Rooms
Basement Block, Full, Partially Finished
Dining Room Informal Dining Room, Kitchen/Dining Room
Interior
Heating Forced Air
Cooling Central Air
Fireplaces Number 2
Fireplaces Type Family Room, Living Room, Wood Burning
Fireplace Yes
Appliance Cooktop, Dishwasher, Dryer, Electric Water Heater, Freezer, Water Filtration System, Microwave, Range, Refrigerator, Washer
Exterior
Parking Features Attached Garage, Asphalt, Concrete, Garage Door Opener
Garage Spaces 2.0
Fence Full, Wood
Pool None
Roof Type Age Over 8 Years,Asphalt
Building
Lot Description Corner Lot, Tree Coverage - Medium
Story One
Foundation 1242
Sewer City Sewer/Connected
Water City Water/Connected, Well
Level or Stories One
Structure Type Wood Siding
New Construction false
Schools
School District Anoka-Hennepin
Read Less
Want to know what your home might be worth? Contact us for a FREE valuation!

Our team is ready to help you sell your home for the highest possible price ASAP
"My job is to find and attract mastery-based agents to the office, protect the culture, and make sure everyone is happy! "






