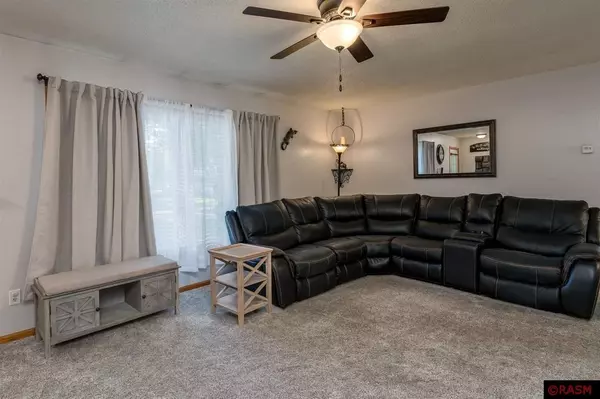$275,000
$279,900
1.8%For more information regarding the value of a property, please contact us for a free consultation.
409 SE 1st Avenue Mapleton, MN 56065
3 Beds
2 Baths
2,852 SqFt
Key Details
Sold Price $275,000
Property Type Single Family Home
Sub Type Single Family
Listing Status Sold
Purchase Type For Sale
Square Footage 2,852 sqft
Price per Sqft $96
Subdivision Mn
MLS Listing ID 7035704
Sold Date 01/06/25
Style Ranch/Rambler (L)
Bedrooms 3
Full Baths 1
Half Baths 1
Construction Status Previously Owned
Abv Grd Liv Area 1,496
Total Fin. Sqft 2254
Year Built 1977
Annual Tax Amount $3,444
Lot Size 0.330 Acres
Acres 0.33
Property Description
Step into this spacious and well kept ranch style home that sits on a beautiful tree lined street with a 1/3 acre landscaped lot and boasts a well designed layout with space for everything. A brand new stone stoop brings you in to the open living room with a large picture window and new carpet and LVT. You'll love the views of the yard from the dining and 4 season porch, as well as the spacious kitchen with updated appliances and tons of cabinet storage, and the conveniently located 1/2 bath and mud room right by the garage door entrance (plumbing and venting already in place for laundry if desired). The garage is extra wide and deep with built in shelving and even an ADA ramp entrance. Continuing on the main level are 3 big bedrooms with a wonderful main floor 3/4 bath that has access from the hallway and primary suite. Downstairs on one side is a cozy family room and a 4th room that is set up as a bedroom but can be used as a flex/den/office space, and on the other is laundry, storage, and possibility for future bathroom and bedroom if desired. Features include brand new water heater, a radon mitigation system, sump pump, storage shed, and all appliances included in the sale. Book your tour today!
Location
State MN
County Blue Earth County
Area Mapletn/Amboy/Mn Lk/Gt
Direction SE
Rooms
Basement Drainage System, Partially Finished, Sump Pump
Dining Room Combine with Kitchen
Interior
Heating Forced Air, Space/Wall Heater
Cooling Central
Fireplace No
Appliance Dishwasher, Disposal, Dryer, Exhaust Fan/Hood, Microwave, Range/Stove, Refrigerator, Washer
Exterior
Exterior Feature Steel
Parking Features Attached
Garage Description Attached
Amenities Available Broadband Available, Ceiling Fans, Eat-In Kitchen, Garage Door Opener, Natural Woodwork, Washer/Dryer Hookups, Double Pane Windows (L), Smoke Alarms (L), CO Detectors (L), Window Coverings (L)
Roof Type Asphalt Shingles
Building
Lot Description Paved Streets
Story 1 Story
Foundation 1356
Sewer City
Water City
Structure Type Frame/Wood
Construction Status Previously Owned
Schools
School District Maple River #2135
Others
Energy Description Natural Gas
Acceptable Financing Cash, Conventional, DVA, FHA, Rural Development, MHFA (L)
Listing Terms Cash, Conventional, DVA, FHA, Rural Development, MHFA (L)
Read Less
Want to know what your home might be worth? Contact us for a FREE valuation!

Our team is ready to help you sell your home for the highest possible price ASAP
Bought with REALTY EXECUTIVES ASSOCIATES
"My job is to find and attract mastery-based agents to the office, protect the culture, and make sure everyone is happy! "






