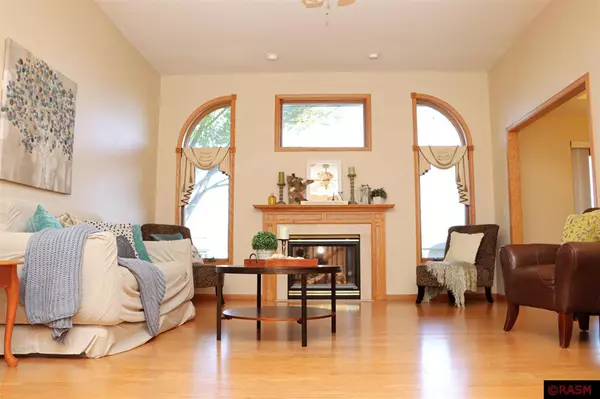$469,900
$469,900
For more information regarding the value of a property, please contact us for a free consultation.
121 Victoria Boulevard Mankato, MN 56001
4 Beds
4 Baths
3,580 SqFt
Key Details
Sold Price $469,900
Property Type Single Family Home
Sub Type Single Family
Listing Status Sold
Purchase Type For Sale
Square Footage 3,580 sqft
Price per Sqft $131
Subdivision Mn
MLS Listing ID 7036318
Sold Date 01/10/25
Style SF Single Family
Bedrooms 4
Full Baths 2
Half Baths 1
Three Quarter Bath 1
Construction Status Previously Owned
Abv Grd Liv Area 1,790
Total Fin. Sqft 3315
Year Built 1999
Annual Tax Amount $5,178
Lot Size 0.280 Acres
Acres 0.28
Property Description
Indulge in expansive living with this sprawling executive ranch style home; where spaciousness meets sophistication. With generously sized rooms and an abundance of square footage, this residence offers unparalleled comfort and style. Upon entering, you are greeted and welcomed by the front foyer, which sets the tone for the rest of the home. A home where the functional expansive floor plan seamlessly connects all areas of the home. Further exploration will reveal that the main level is comprised of a generous living room with vaulted ceiling and gas fireplace, as well as a wonderfully functional kitchen with center island, cabinets galore, informal dining space, built in desk area and adjacent formal dining room. A ½ bathroom is conveniently located just inside the door from the garage and also adjacent to the kitchen. The journey of the main level continues to reveal a sizable primary suite complete with cove ceiling, walk in closet, and full private ensuite with jet tub and dual sinks. In addition, there are two more extensive bedrooms, another full bathroom and the wonderful 4 season porch! The lower level is massive with an enormous family/rec room space that is polished with a gas fireplace, surround sound and wet bar area. Not to be over-looked, the 4th bedroom is located in the lower level as well as a ¾ bathroom, a bonus room and the enormous laundry/utility/storage room. Outside you will be pleased to discover a front patio space as well as a private back patio space, generous deck, fenced in backyard and mature trees. As with the interior, the exterior is expansive all on its own. It has been 20 years since this spectacular property has been offered on the market; so, opportunity awaits! Properties like these don't come along often, so act fast, you don't want to miss out!
Location
State MN
County Blue Earth County
Area Mankato Hilltop
Rooms
Basement Daylight/Lookout Windows, Finished
Dining Room Breakfast Bar, Combine with Kitchen, Eat-In Kitchen, Formal Dining Room, Informal Dining Room
Interior
Heating Forced Air
Cooling Central
Fireplaces Type Gas
Fireplace Yes
Appliance Dishwasher, Disposal, Dryer, Microwave, Range/Stove, Refrigerator, Washer
Exterior
Exterior Feature Metal
Parking Features Attached
Garage Description Attached
Amenities Available Ceiling Fans, Eat-In Kitchen, Garage Door Opener, Hardwood Floors, Kitchen Center Island, Natural Woodwork, Tiled Floors, Vaulted Ceilings, Walk-In Closet, Washer/Dryer Hookups, Wet Bar
Roof Type Asphalt Shingles
Building
Lot Description Landscaped, Tree Coverage - Light
Story 1 Story
Foundation 1790
Sewer City
Water City
Structure Type Frame/Wood
Construction Status Previously Owned
Schools
School District Mankato #77
Others
Restrictions Other Bldg Restrictions,Other Covenants
Energy Description Natural Gas
Acceptable Financing Cash, Conventional, DVA, FHA
Listing Terms Cash, Conventional, DVA, FHA
Read Less
Want to know what your home might be worth? Contact us for a FREE valuation!

Our team is ready to help you sell your home for the highest possible price ASAP
Bought with RE/MAX DYNAMIC AGENTS
"My job is to find and attract mastery-based agents to the office, protect the culture, and make sure everyone is happy! "






